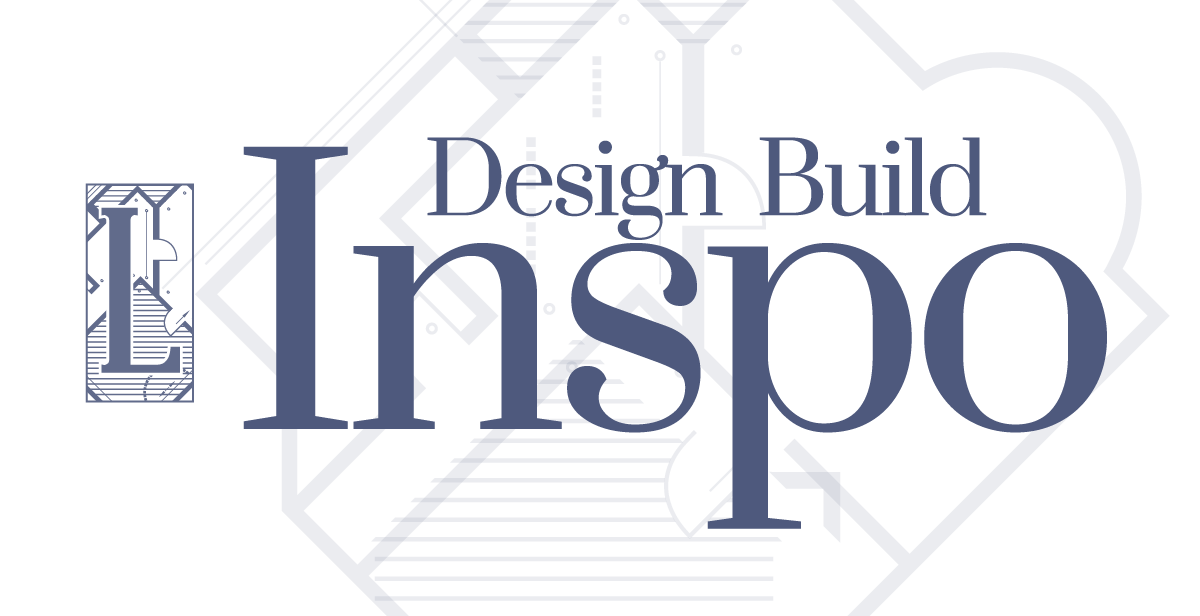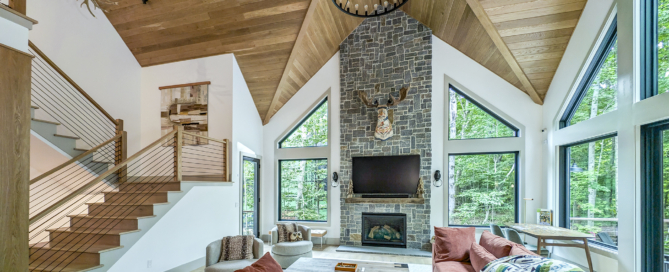A Modern Rustic NH Home
OCT 2024 – The underlying theme in this home’s overall design is the balance of modern and rustic features, which creates a home that feels equally sophisticated and casual. This balance of contemporary and rustic elements is carried through each phase of the project, from the architectural design to the selection of materials and finishes to the interior design elements, themes, and artwork.
The primary color throughout the home is eucalyptus green, balanced with natural wood and rust-colored details (e.g., couch, island chairs), all grounded with black countertops, hardware, and window trim, providing a cool and peaceful ambiance. Bright flecks of color are then sparsely introduced—e.g., the gold inside the pendant lights and the artwork framed by the credenza. Eucalyptus green is also cleverly reflected in some interior design selections, such as a bowl mixer and the Dutch oven on the stove.
The Great Room
Double Gable Cathedral Ceiling–The great room was initially designed to have a single gable peak. The homeowner requested that the plans be revised to have a double peak with the fireplace centered. Geometric rectangle and triangle-shaped windows were carefully planned to provide a sweeping panoramic view of the forest.
Great care was taken in the design to ensure that all the angles and negative space were balanced throughout the room, including the staircase lines. To support this design, the main structural beam was placed front to back, with the accent beam placed side-to-side.
Red cedar wood accents and the stone fireplace (Vineyard Granite) give the home a relaxed NH mountain retreat feel, and the modern features, such as the geometric windows with black trim, black countertops, and wire stair rails, balance the rustic with contemporary touch.
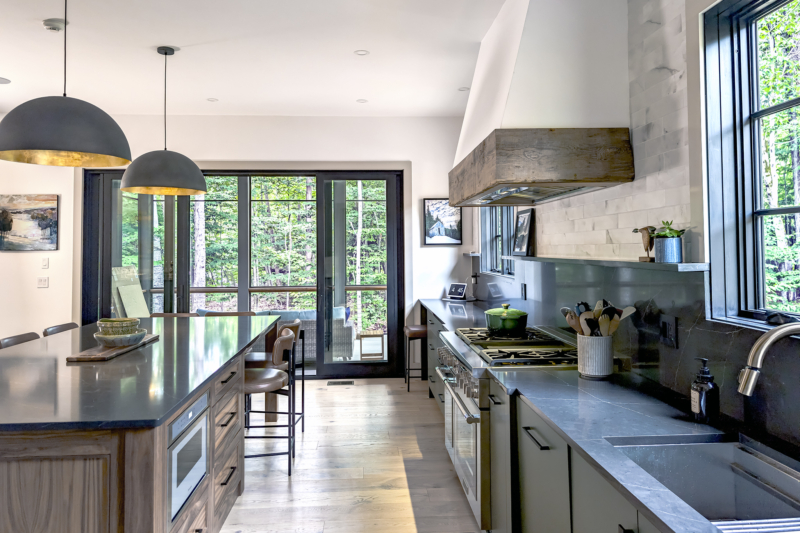
Kitchen Design
The kitchen is unique in that the work area has one long counter, the width of the back wall, and the stove and stove hood are centered—four windows replace the usual top cabinetry, bringing additional light into the home. Mountain homes surrounded by trees are often light-deprived. The room’s scale provides ample cabinetry, bottom cabinets, a generously sized butler’s pantry, and a dry bar area. Extending the counter up the wall 18″ as a backsplash with a slight shelve and completing the wall with ceramic tile is a masterclass in design sophistication.
Custom Built-ins and millwork are integrated into every room of the home. The cabinetry is constructed of plywood with maple doors, dovetail, full-extension soft-close drawers, and soft-close hinges.
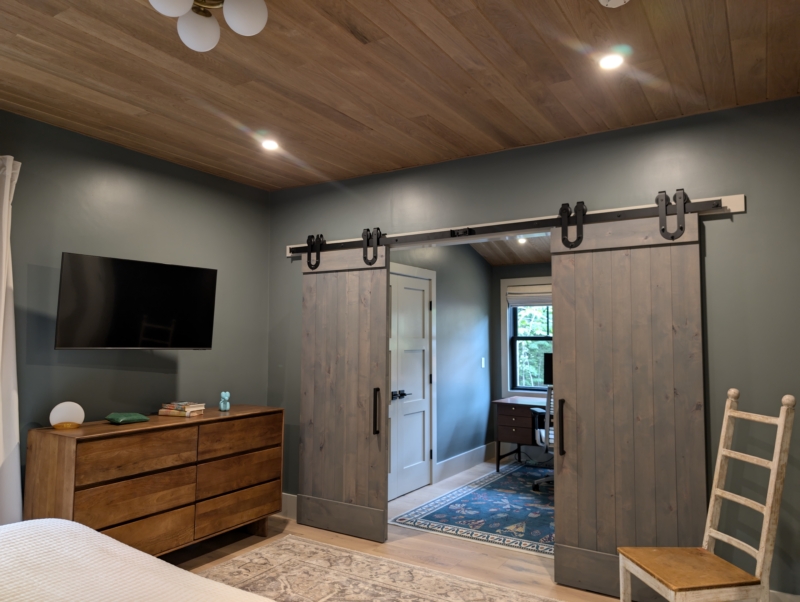
Primary Bedroom
Following the modern vs. rustic theme, the primary bedroom is connected to a private office separated by barn doors with rod iron hardware. The ceilings are natural red cedar-finished nickel-gap shiplap planks.
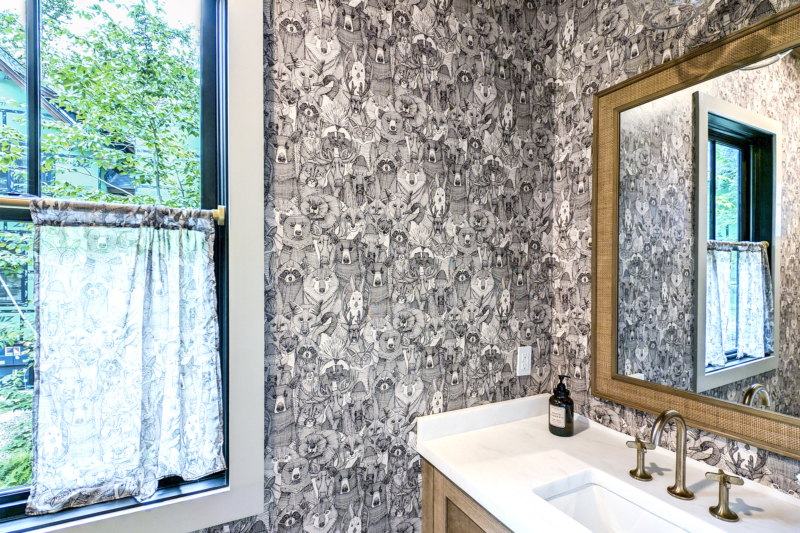
Powder Room Pattern
The powder room off the front entry is wallpapered with a unique black-and-white animal print cleverly mirrored in the curtains—printed with the same pattern.
