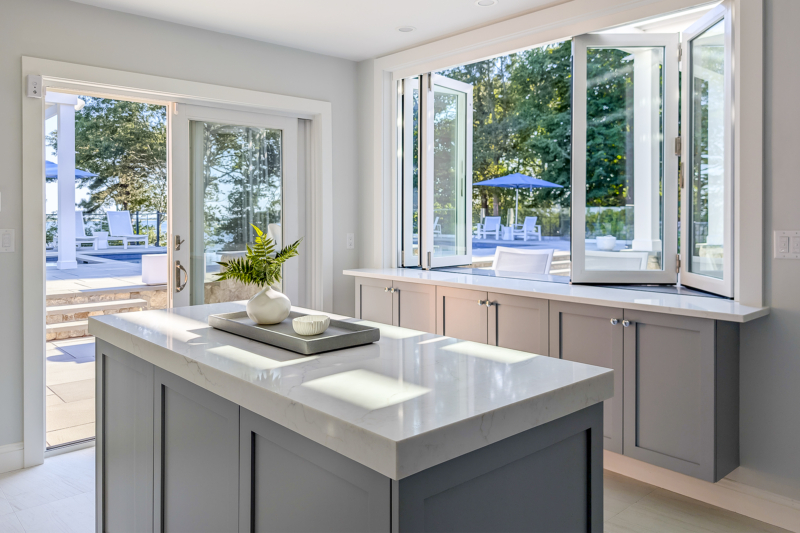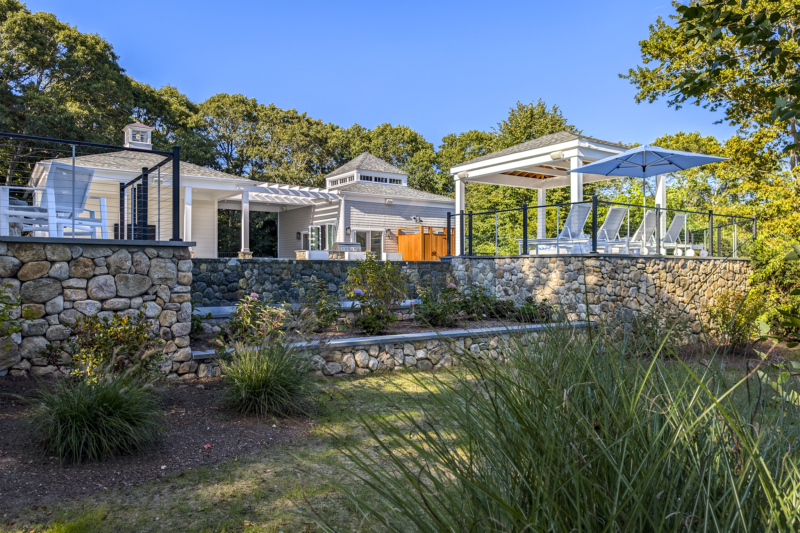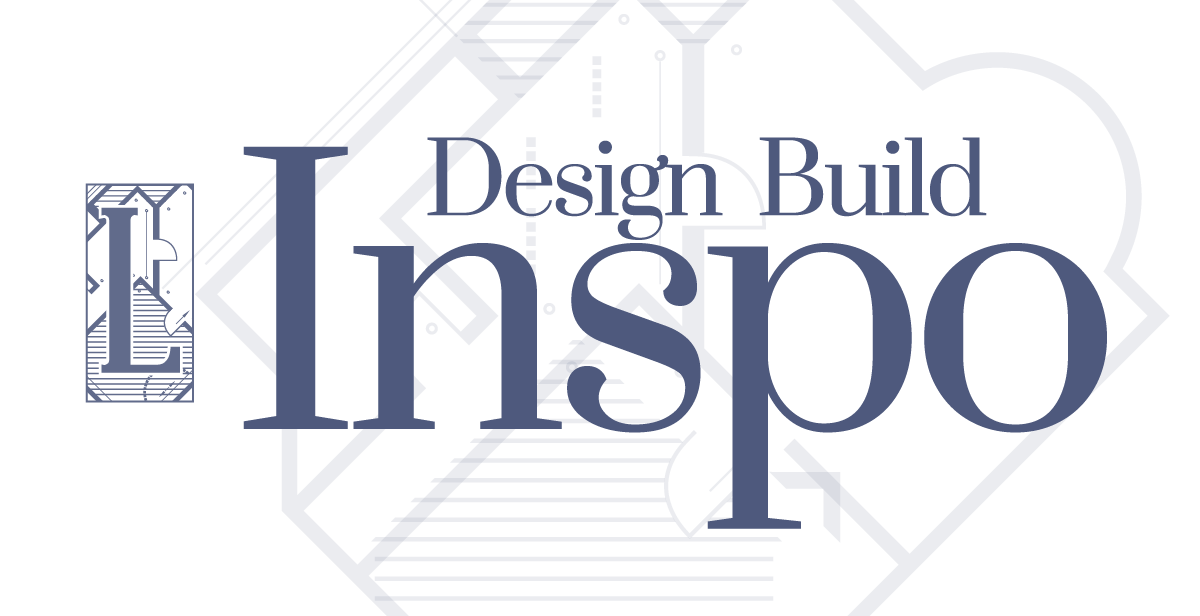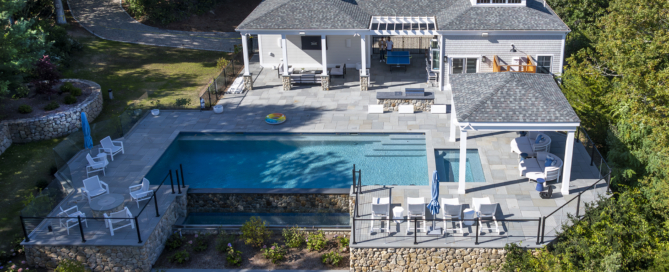Cotuit Bay Pool House
October 2024 – When the adjacent property to their generational Cape Cod estate became available, this homeowner seized the opportunity and purchased the 2-acre/4,065 sqft home overlooking Cotuit Bay. The existing home on the property needed costly repairs. They hired Longfellow Design Build to demo the house and build an outdoor living area. To avoid a lengthy and uncertain permitting process, we recommended the new outdoor living area be built on the same footprint as the home currently on the property.
Architectural Design
Homeowners wanted a space they could enjoy throughout the day without returning to the main house. Our intention for this design was to create a versatile space that offers a variety of distinct spaces and experiences while also providing a cohesive outdoor living space. Longfellow developed a patio, pool, and poolhouse design that provides a variety of distinct activity areas to accommodate various moods and modes of enjoying the spectacular property. Activity areas include:
– Canopy building with a hip roof for sun protection while relaxing by the pool with a lounge chair and a beverage
– Round Marino glass gas firepit area surrounded by Adirondack chairs for chilly evening discussion
– Pavilion sitting area with outdoor furniture, marine-grade speakers, and a 65″ Samsung Terrace outdoor TV
– Outdoor cooking area near the pool house take-out bar with barstool seating to serve lunch to the kids
– Infinity pool centerpiece with built-in seating and a waterfall over foundation stones where the water’s edge lines up with the view of the Cotuit Bay
– All-cedar outdoor shower
Using the view of Cotuit Bay as a design element was essential when evaluating sight lines and ambiance for each of the separate patio areas.
The patio and pool areas are enclosed by a modern glass pool fence with black posts, and the property is landscaped with gardens of native species.

Pool House
Converted garage into a pool house with custom kitchen, quartz island countertops, bathroom, and storage closet with custom cabinetry constructed of plywood with maple doors, dovetail, full extension soft close drawers, and soft close hinges.
One key aspect of this project was the conscious use of the original home’s rock foundation, which added unique character to the outdoor living area and contributed to its sustainability and cost-effectiveness.

Foundation Stones
Stones from the original house were repurposed and used as a design element throughout the site:
– Retaining walls and pool foundation
– Waterfall for the infinity pool
– Column posts on the patio
– Foundation for the outdoor grill/kitchen & round gas firepit
Full Scope of Work
– Demolish the existing home to its foundation
– Replace septic with a new Title 5 system
– Add a leaching pit for the roof, patio, and pool drawdown
– Install infinity pool and patio
– Convert existing garage into pavilion, pergola, and poolhouse with custom kitchen & bath
– Build a canopy structure with a hip roof and exposed cedar supports
– Build the all-cedar outdoor shower
– Mitigate plantings with the associated grading, utilities, and landscaping
– Install TV and marine-grade outdoor speakers with automation throughout the property
– Install Lutron lighting system with automation

