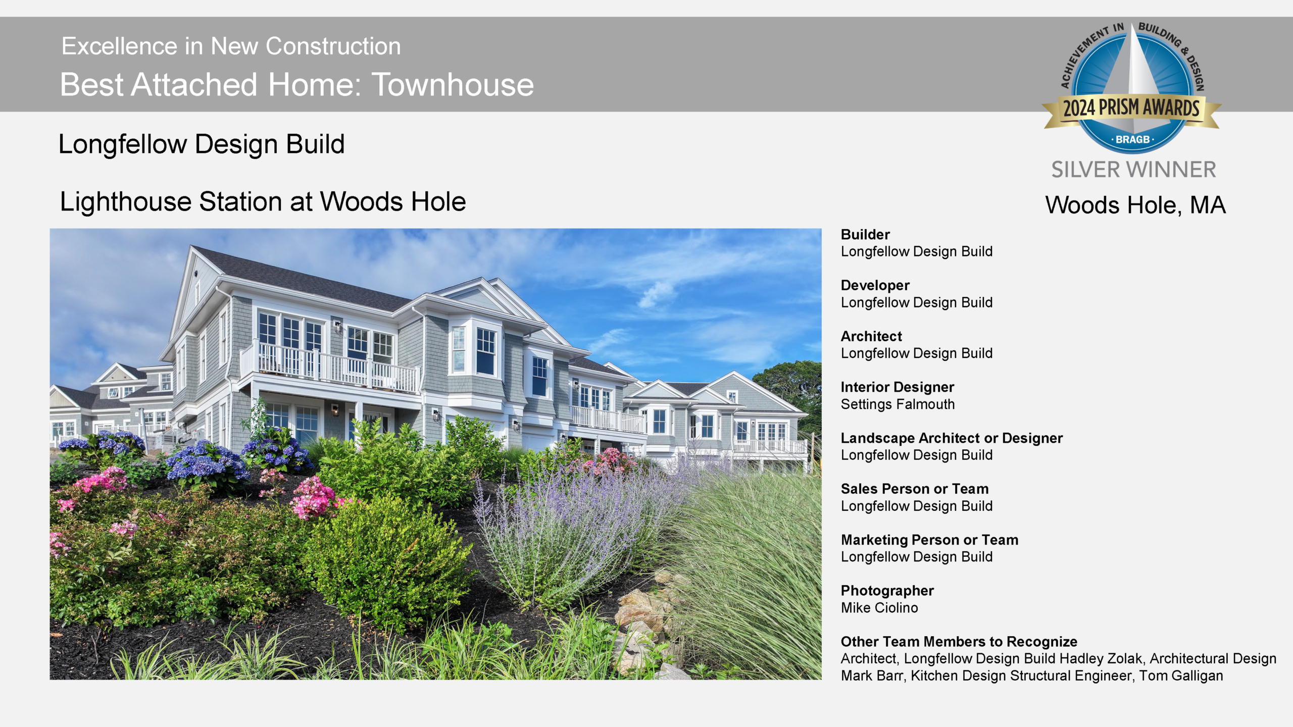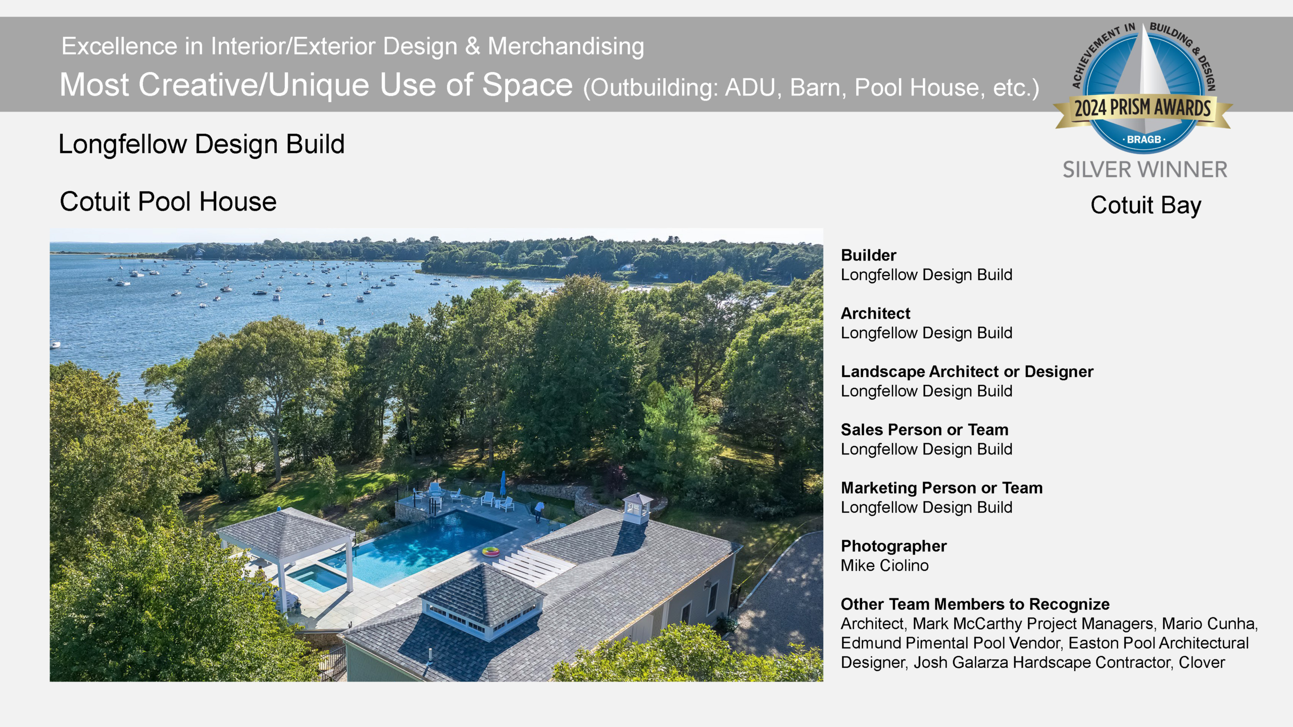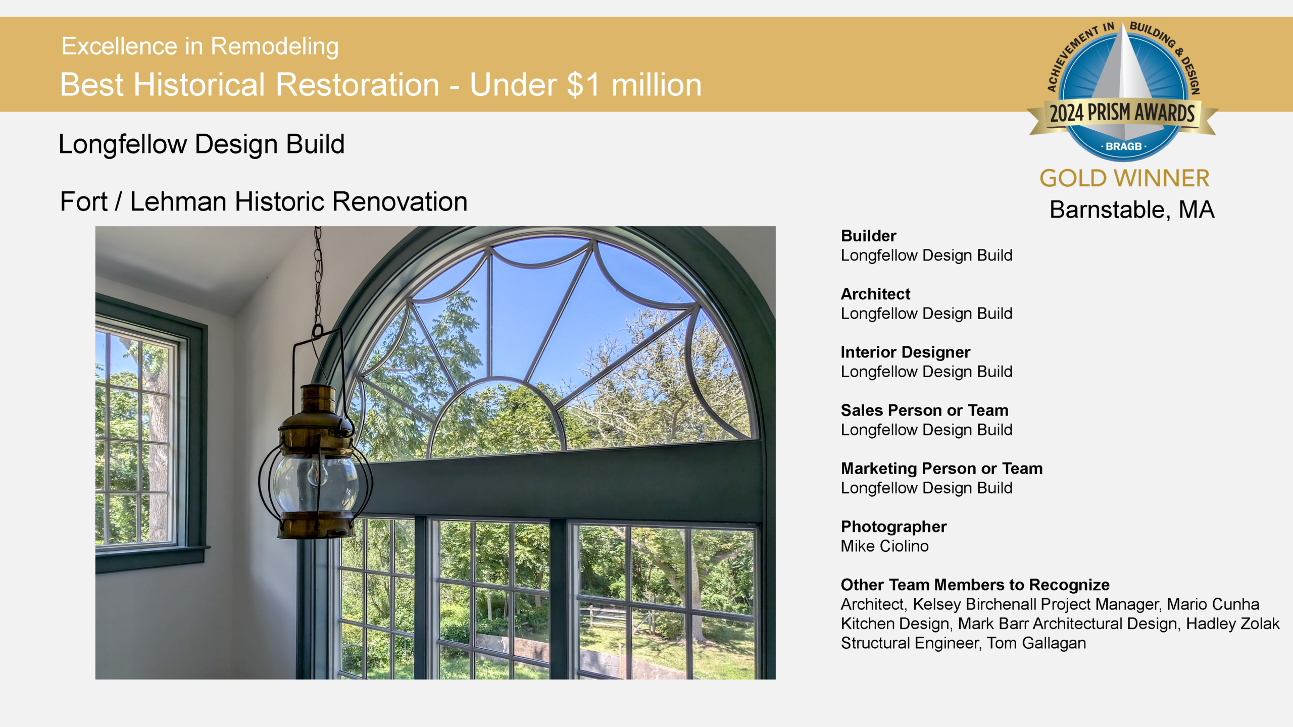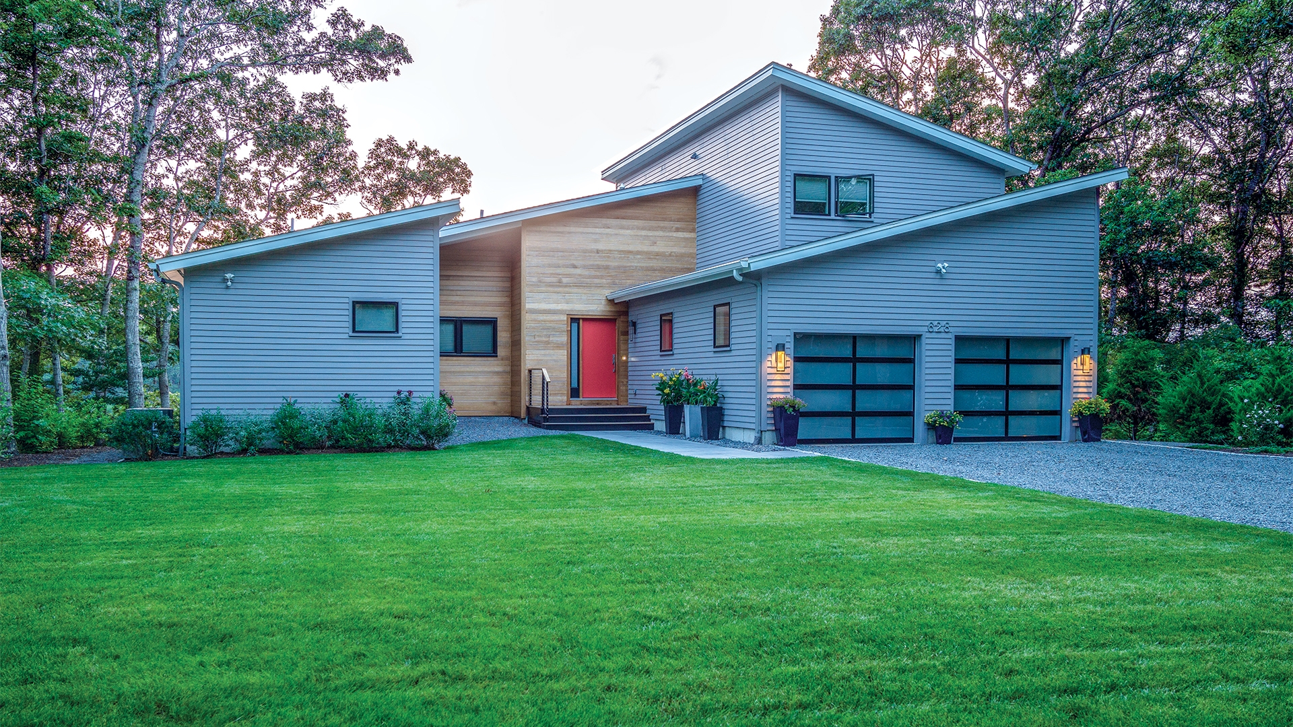Awards & Accolades
Longfellow Design Build is honored to be recognized by the region’s top professional organizations. We believe this is a testament to our talented staff, whom we have the privilege of working with each day. These awards recognize their work.
2024-2025

Boston Home Magazine
‘High-End Home Remodeling, South’
Congrats to our staff and all the 2024 ward winners. Thanks to Boston Home Magazine for their recognition!
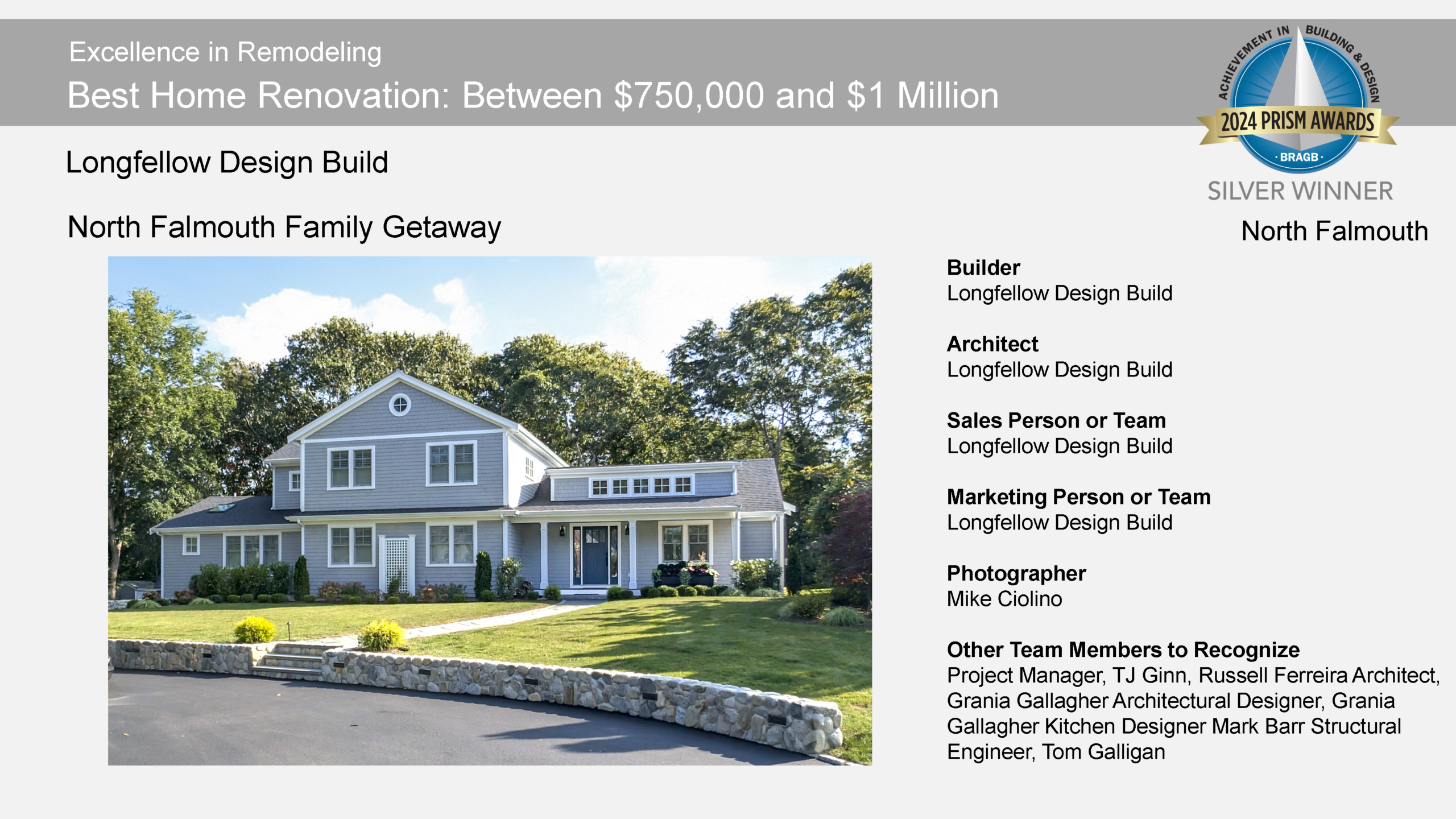
Builders and Remodelers Association of Greater Boston
Excellence in New Construction
‘Best Home Renovation $750-1M’
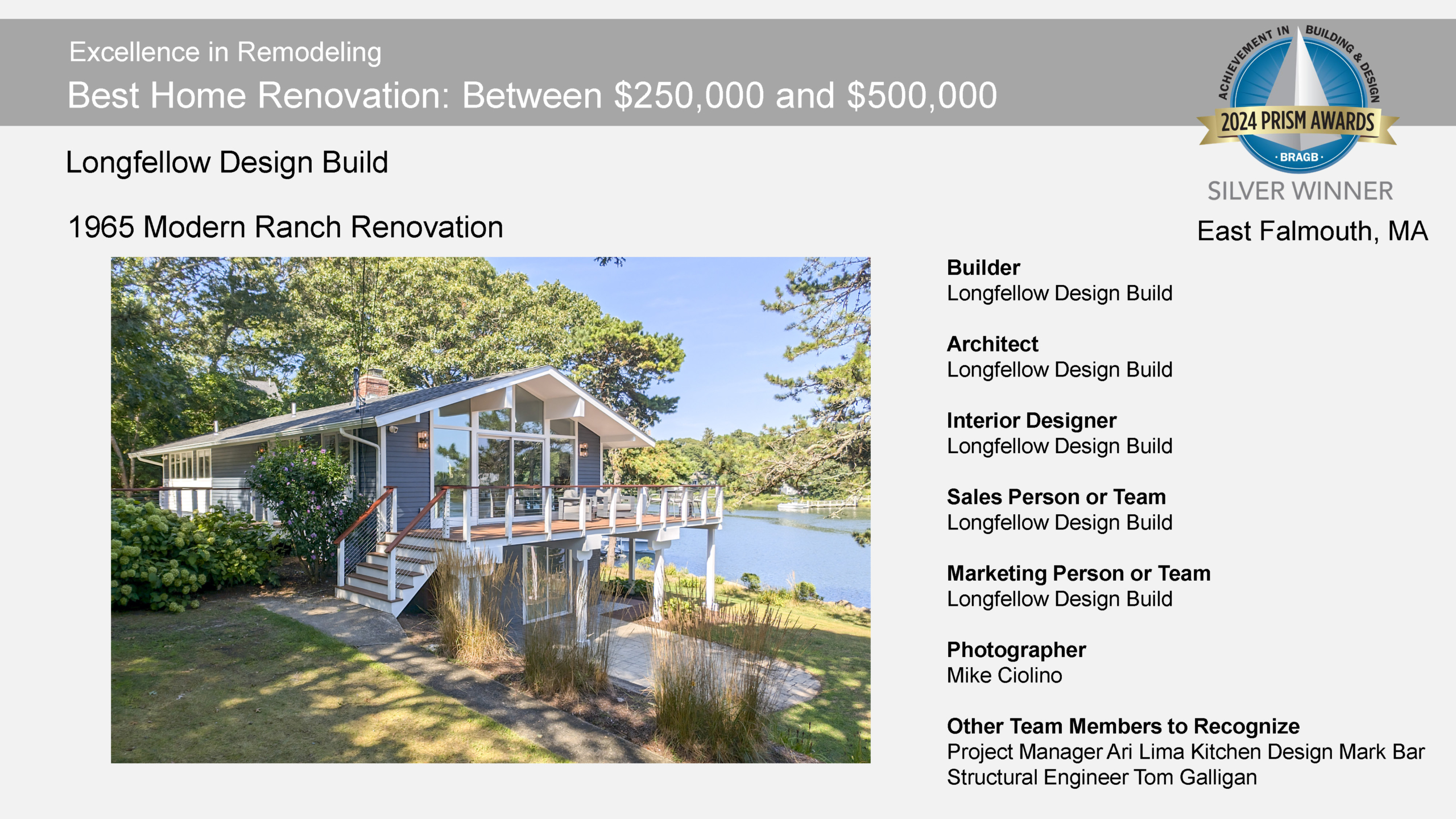
Builders and Remodelers Association of Greater Boston
Excellence in Remodeling
‘Best Home Renovation $250-500K’
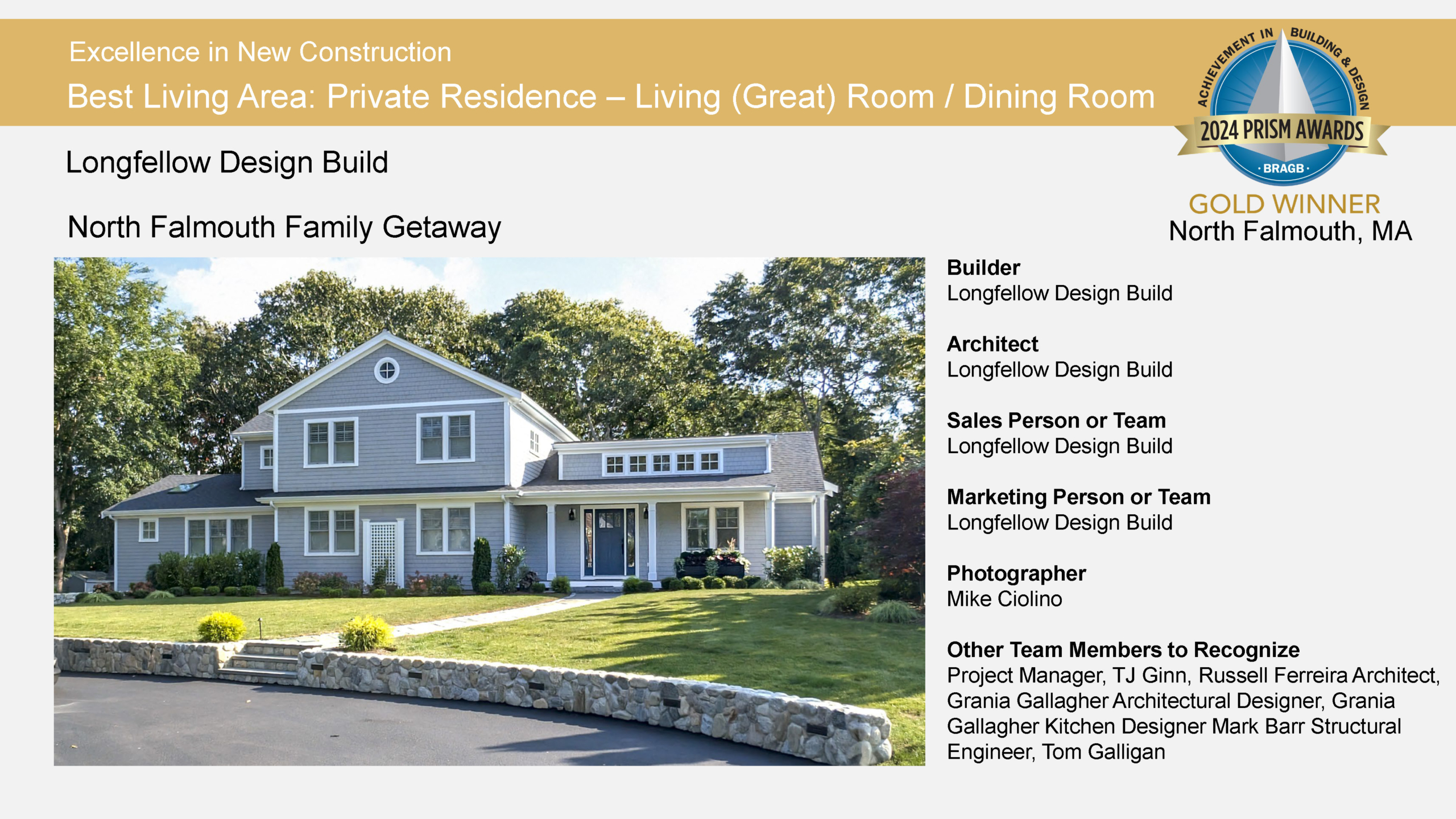
Builders and Remodelers Association of Greater Boston
‘Best Living Area for a Private Residence’
2019-2020
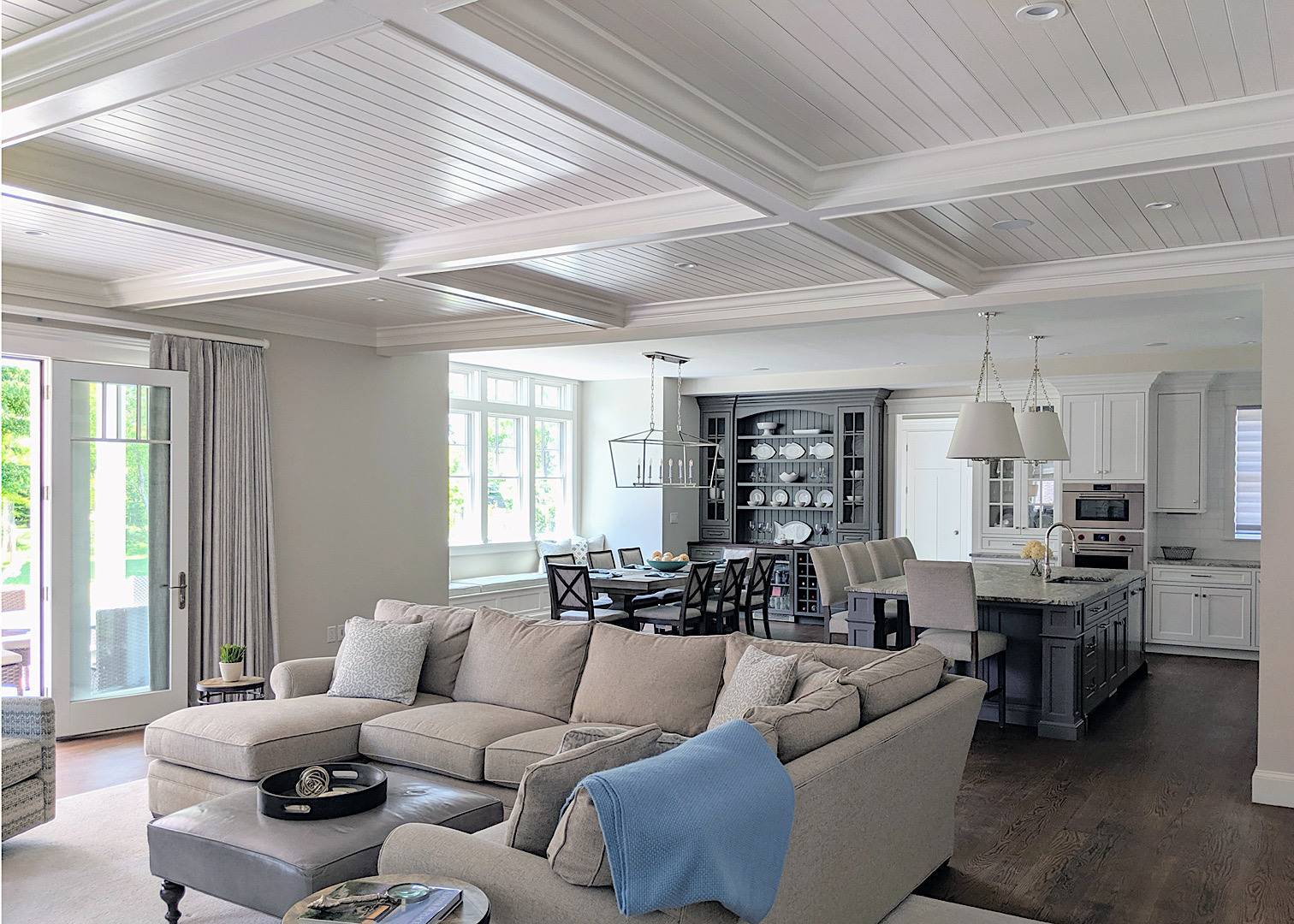
Builders and Remodelers Association of Greater Boston
Belvedere Plains, Falmouth
As with most well-designed things, this home doesn’t call attention to itself but instead naturally exists in the space around it. It elicits emotion, elevates your mood, and provides effortless functionality at every turn. Rain or shine, warm or cold, party animal or intellectual, this home is a match for any mood and any sensibility. A charmingly distinct front yard patio is carefully positioned to optimally bask in the morning sun. An open-concept kitchen/dining/living room gives occupants ample room to breathe and move about the space freely, while the heated terrace just outside lets them enjoy the outdoors without the fear of those chilly Cape Cod evenings. A rooftop deck with picture-postcard views of Falmouth Harbor and Vineyard Sound caps off a property that goes beyond the exceptional and into the extraordinary.

Home Builders & Remodelers Association of Cape Cod
Kristian Andrade, Sr. Project Manager
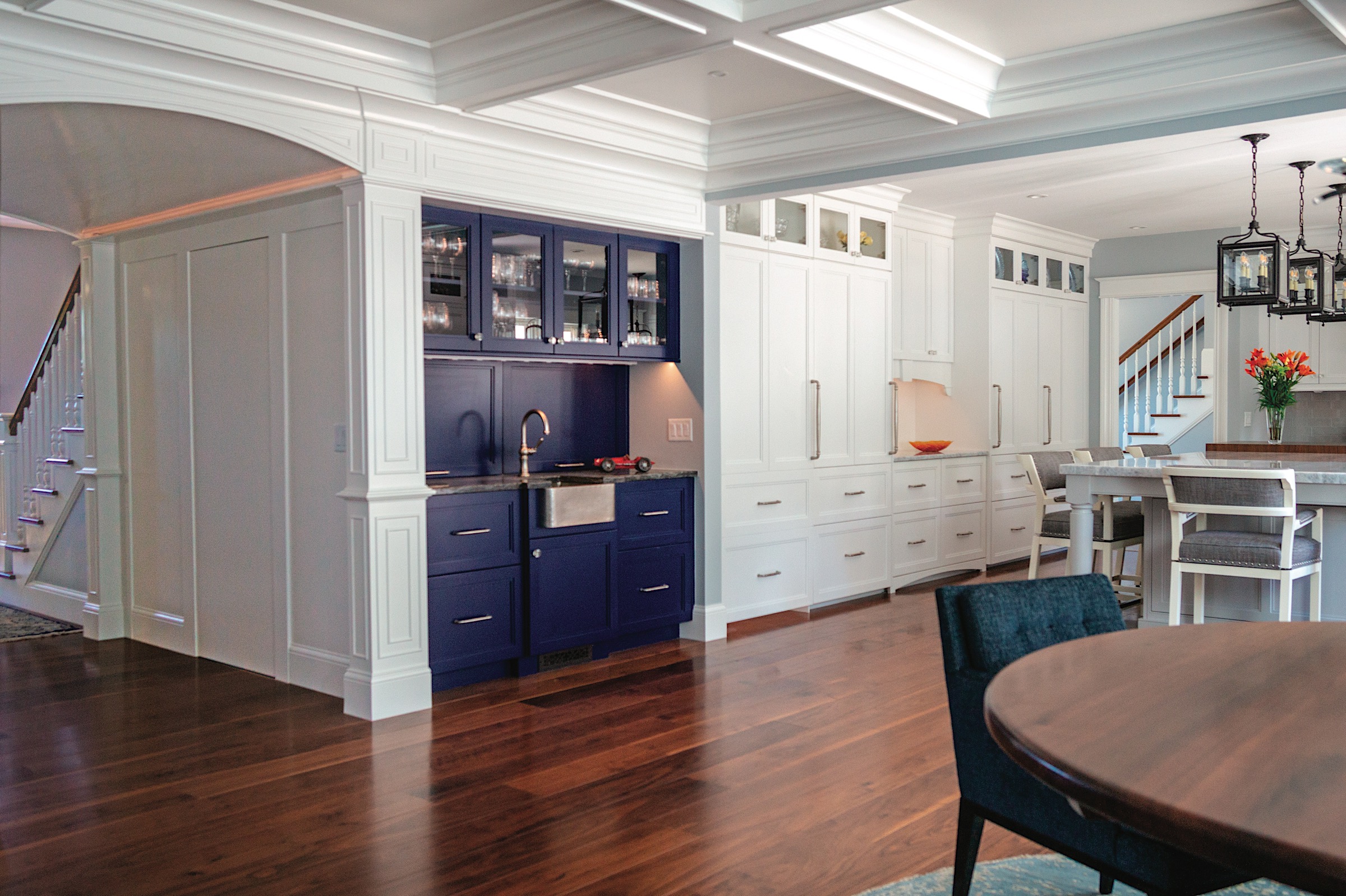
Best Millwork or Custom Cabinetry
Atamian Residence, West Falmouth
We pride ourselves on our custom cabinetry, but this project was especially rewarding to see come together. This kitchen is a prime example of what our design-build teams can do. The whole kitchen has beautiful hard maple Longfellow Custom Cabinetry lining the perimeter wall as well as below the countertops and island counter. All are finished with a Chantilly Lace Sheen. The island sink has a 4″ walnut butcher block countertop. The kitchen interior wall has wall-to-ceiling custom cabinetry and includes the refrigerator and freezer doors and a spectacular custom panel door that opens to a hidden study. The millwork in the study has a finish and includes a coffered ceiling, custom bookcases, and wall panels. On either side of the room’s center entrance are a matching wet bar and hutch, both finished in a contrasting deep blue including glass door custom cabinetry.
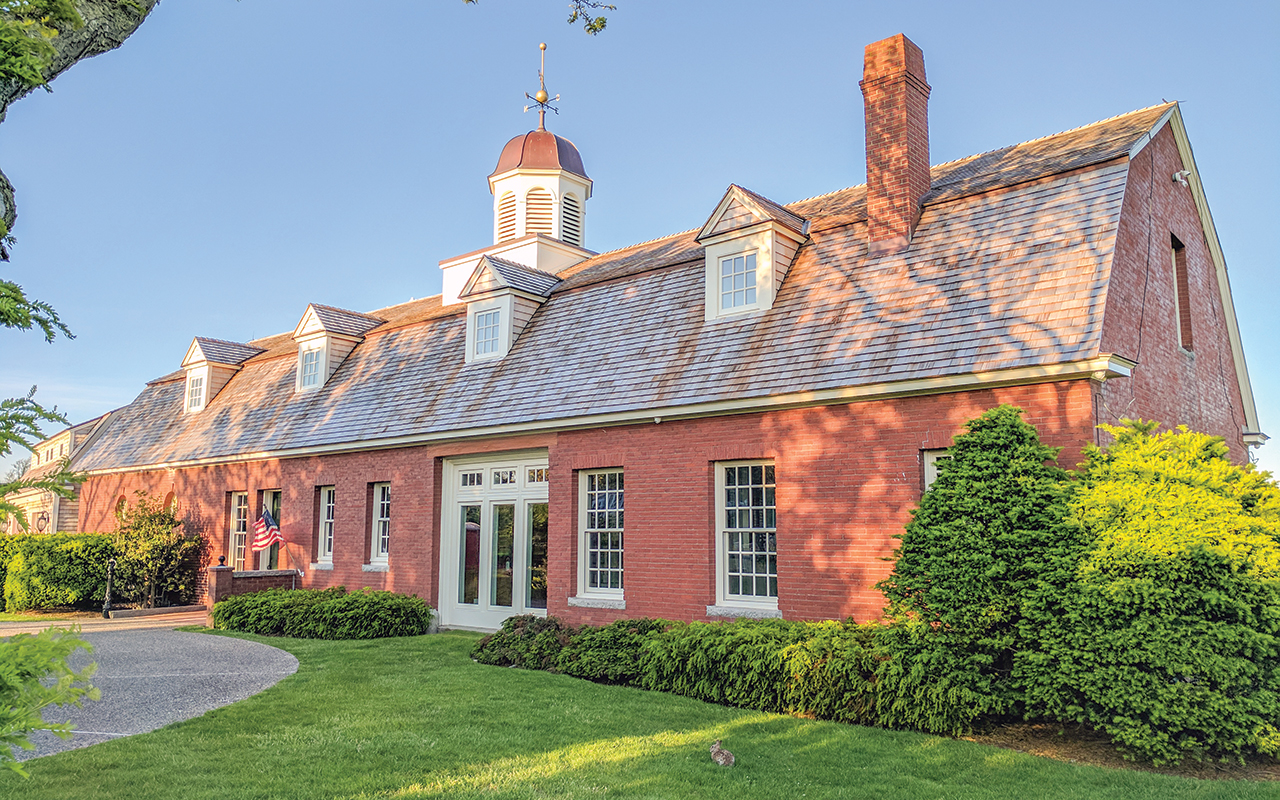
Builders and Remodelers Association of Greater Boston
Home Builders & Remodelers Association of Cape Cod
Waterside Carriage House Renovation
Falmouth, MA
This was a renovation of a historic 1860s carriage house into a spectacular summer retreat for a family who spends nine months of the year living overseas. What made this project even more spectacular is the care and detail that went into the repurposing of the home’s original architectural design elements: barn doors, wrought iron horse stall dividers, and even a copper water spigot and drain originally used by carriage house staff for the family’s horses. All of these historical elements made their way into the final design in one way or another to maintain the property’s sense of history. Longfellow designers chose beautiful natural materials and finishes throughout this restoration, including a dark walnut island countertop with a marine oil finish, copper range hood, and pendant lamps. A guest suite addition connects to the main house through a bookcase-lined corridor reminiscent of a ship’s gangway.
Home Builders & Remodelers Association of Cape Cod
New Single Family Home – Between $700k-$1 million
Cotuit, MA
This mid-century modern home has sloped roofs and blue/gray clapboard siding. Natural cedar siding in the center draws your attention to the orange-red door, a common feature of the postmodern style that calls your immediate attention to the importance of the entry. The angular details and asymmetrical profile of the job were a welcome challenge for builder Mark Bogosian. “It was refreshing to have a client who wasn’t afraid to think outside of the box,” Mark says. “We consulted with our engineers multiple times throughout the project, which required a large steel beam that you typically only used for commercial buildings.” Inside, the effect is dramatic. An open floor plan seamlessly blends the kitchen, dining, and living room spaces. A guest suite and the master suite are at opposite ends of the home for maximum privacy. The kitchen is sleek and modern with white, flat-panel Longfellow Custom Cabinetry and Caesarstone quartz counter and island tops.


