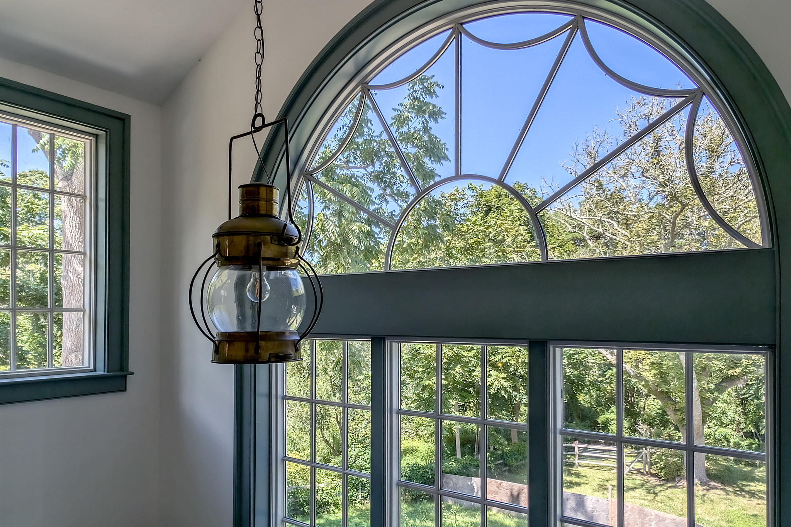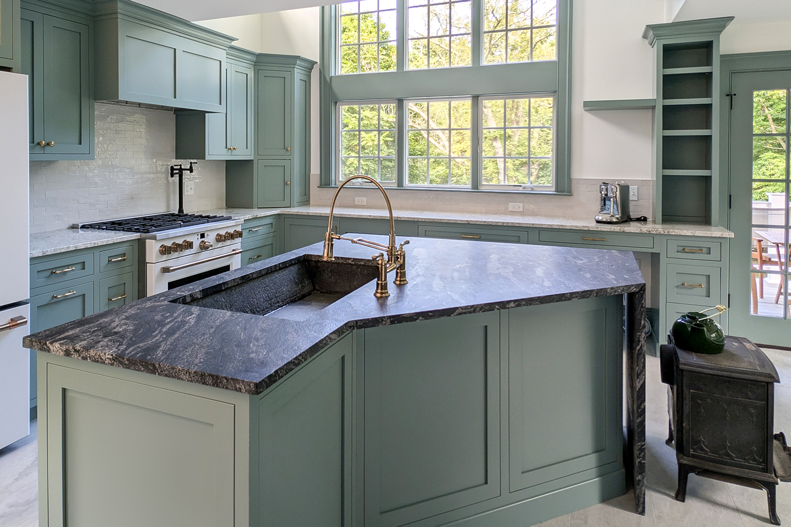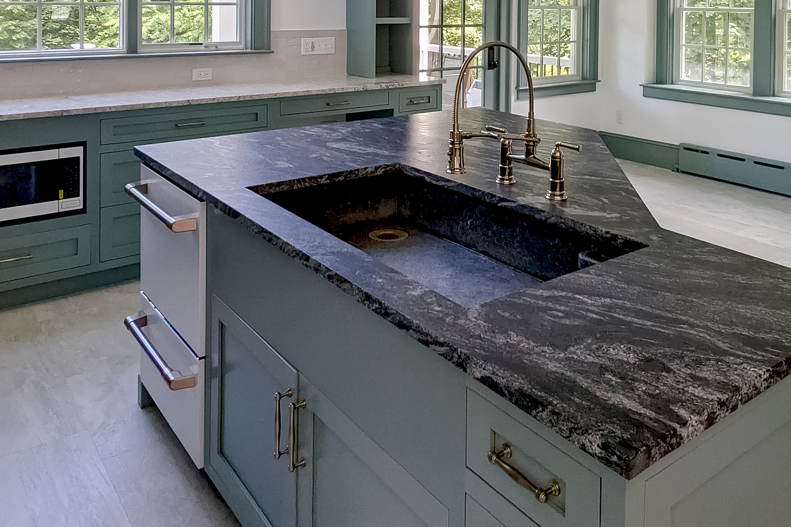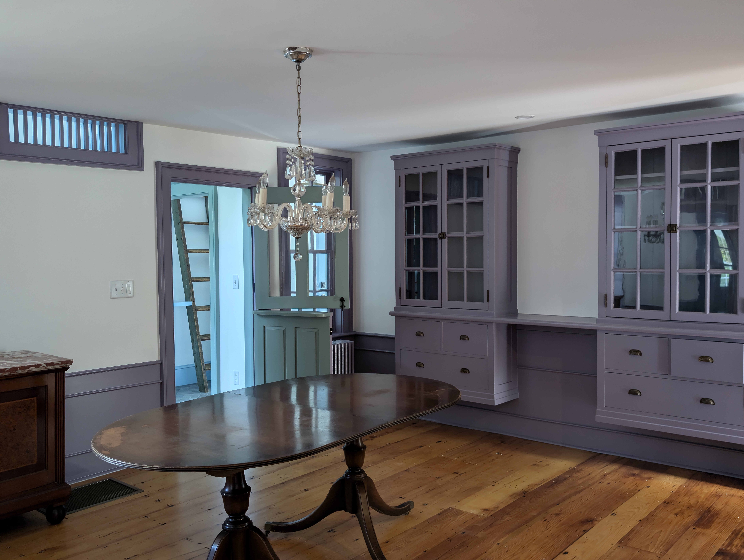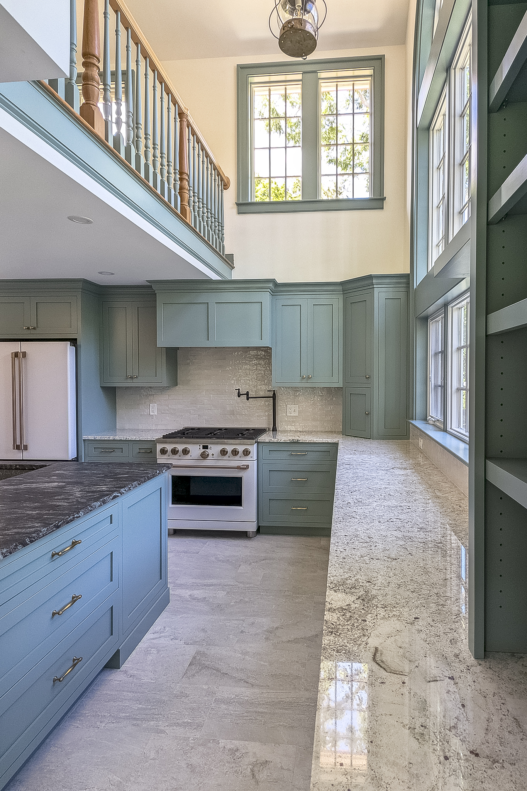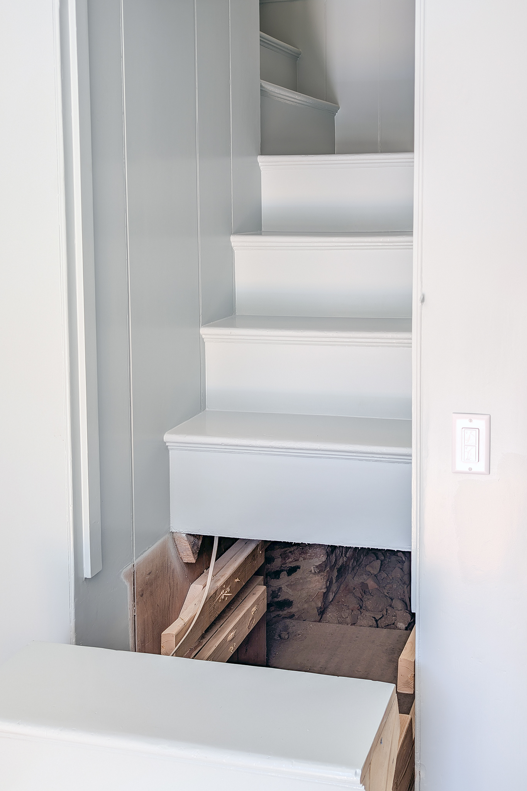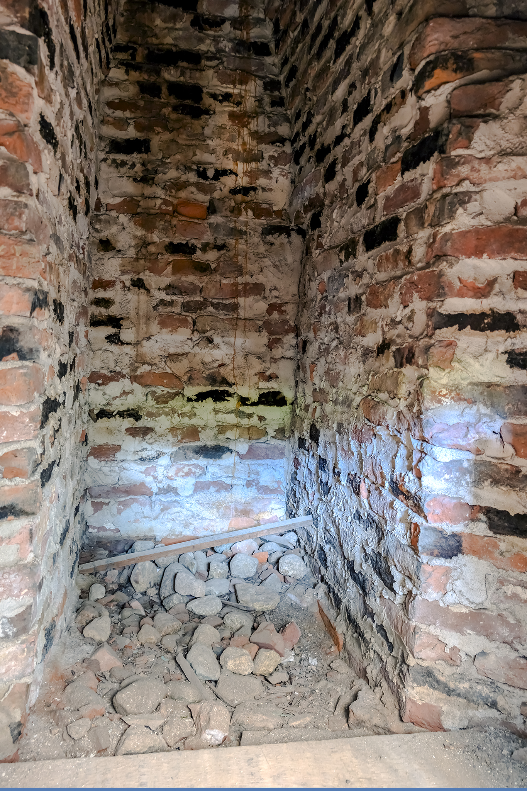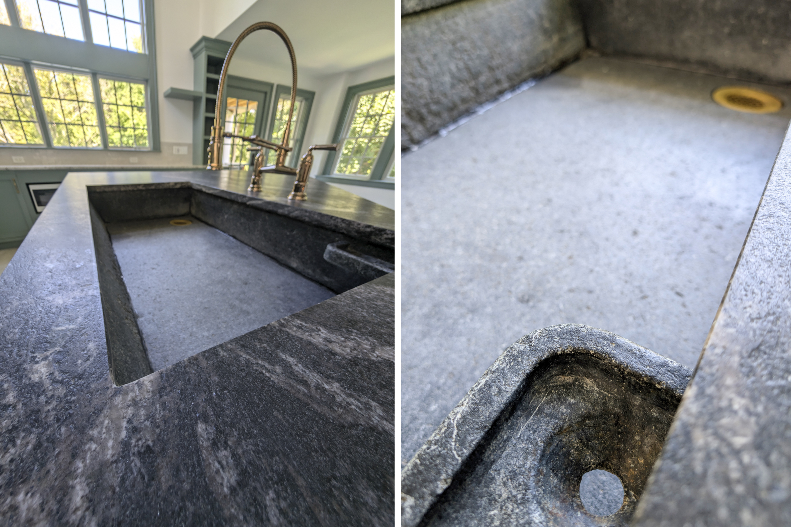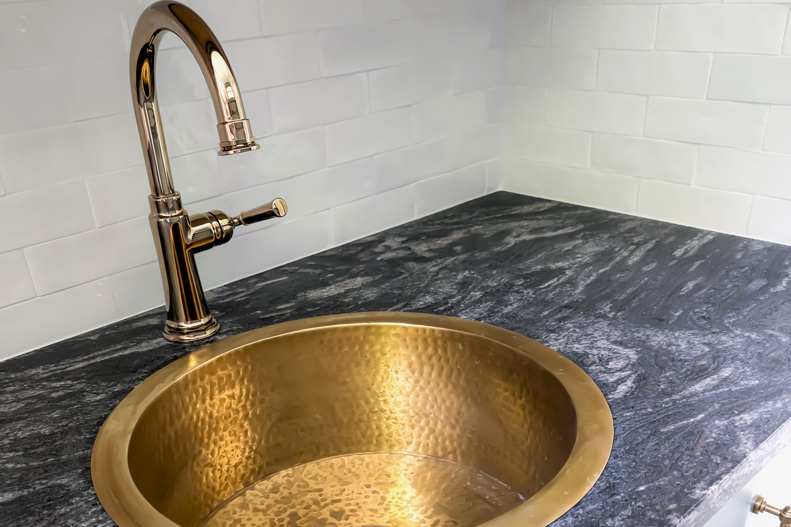
2024 PRISM WINNER: BEST HISTORIC RENOVATION UNDER 1M
The Young-Lyon House (circa 1840) is included in the Barnstable Local Historic District on 6A. Bangs Young (1756-1804) inherited the original home from his father, Asa Young (1788-1802). Bangs moved the entire home roughly 100 yards to the street (Rt 6A) where it stands today.
Secret Spaces
One of the home’s most interesting features is a staircase whose bottom stairs pull out to reveal a hiding space. A 2001 Cape Cod Times article claims that the home was likely a safe house used to hide slaves traveling the underground railroad to Canada. There is also a false door in one of the second-floor bedrooms.
Link to Newspaper Article
https://www.capecodtimes.com/story/news/2001/02/25/ties-to-freedom/51003491007
Termite Damage
When purchasing the home, the current homeowners discovered a termite infestation had destroyed much of the home’s support structure and flooring. Homeowners hired Longfellow Design Build to re-design and replace the addition based on our experience working with older Cape Cod homes—termite damage required replacing all wall sills and installing new flooring to match the original fir plank flooring.
The renovation included demolishing the existing addition and building a new addition on a full foundation. The kitchen and bathrooms included tile, cabinets, counters, and fixtures. We replaced the home’s siding and roof to match the original house.
Engineering Challenges
The original house was out of level by 4″ from end to end, and the first-floor deck did not align with an existing deck, requiring Longfellow’s structural engineer to specify a structural steel beam and steps at the door openings.
Repurpose & Restore
Throughout the process, the owners with a historic renovation background repurposed and restored the home’s notable features. Material selections and styles were all based on choices appropriate for the period.
Paint Quality
All trim throughout the home is furniture grade – receiving four coats of paint & sanding.
Repurposed historic features include
– A soapstone sink
– Wood stove from the original house
– Wooden ladder used as a loft staircase repurposed as a mudroom shoe shelf
– Replaced fir wood flooring damaged by termites
– Striped & replaced asphalt roof with red cedar to match the existing house
Modern Features
Although historic homes have their allure, they’re not museums – A part of the history of any home is the upgrades to modernize and provide a comfortable living space.
Kitchen & Loft
Features a modern custom kitchen, walk-in pantry, mudroom, and butler’s pantry. Cabinetry had plywood construction, maple doors, dovetail, full extension soft close drawers, and soft close hinges. copper accents can be found throughout the home, i.e., kitchen hardware, chandelier, hammered copper sink in butler’s pantry, and copper gutters on the home’s exterior. To improve natural light, we removed the ceiling at the far end of the room and installed a balcony on the second floor – Allowing light from the two-story arched rectangle window. A wood stove was moved into the kitchen as the focal point for a kitchen sitting area.
Sun tunnel skylights were installed on the second floor, increasing natural light to these rooms.

