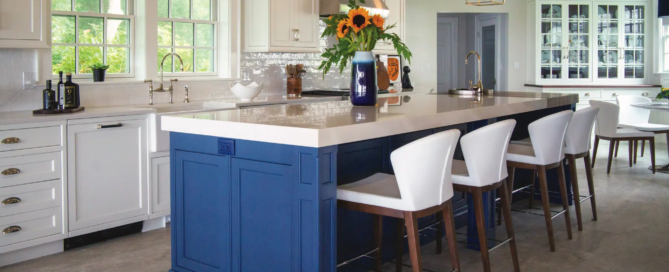Cotuit Estate Kitchen Renovation
Like so many Cape Cod properties, this home has been enjoyed as a summer weekend retreat for generations, with no significant renovation or remodeling done since the early 1970s. This kitchen remodel represents the first phase in updating a 21-room 1930s Cape Cod estate overlooking Cotuit Bay.
Given the COVID situation that developed in the spring of 2020, the current owner, a Greater Boston couple, anticipates spending more time living at the Cotuit home with their 9-year-old daughter.
The renovated space includes a full kitchen, pantry, and laundry area. The kitchen features a breakfast nook with custom built-in banquette seating and a custom china cabinet, a hammered zinc prep sink set into a 3″ walnut butcher block prep station, and a 3″ thick marble countertop.
Project Highlights
- The cabinetry is custom, with a maple door, full-extension dovetail, soft-close drawers, and a Summerfield drawer style. The interior wall includes 7′ of refrigeration with panel overlays.3″ Walnut butcher block cutting board and 3″ Calacatta Arno quartz island-top with hammered zinc prep sink and faucet.
- Longfellow custom built-in china cabinet/hutch with glass panes and a cherry wide plank top
- Custom banquette kitchen seating, trim, and wall panels are designed by Longfellow architectural designers and built by our in-house finish carpenters.
- Custom banquette kitchen seating, trim, and wall panels are designed by Longfellow architectural designers and built by our in-house finish carpenters.
- The interior wall boasts 7′ of paneled refrigeration. Maple inset Longfellow custom, dove-tail, full-extension cabinetry with soft-close drawers throughout
- The interior wall boasts 7′ of paneled refrigeration. Maple inset Longfellow custom, dove-tail, full-extension cabinetry with soft-close drawers throughout.

