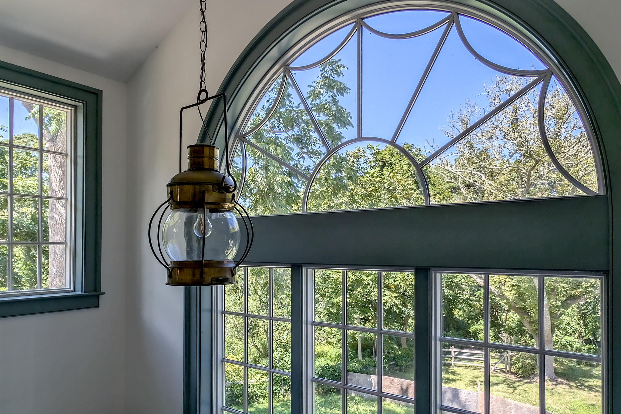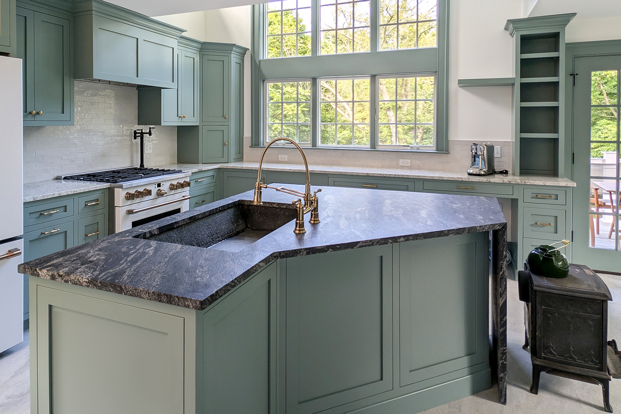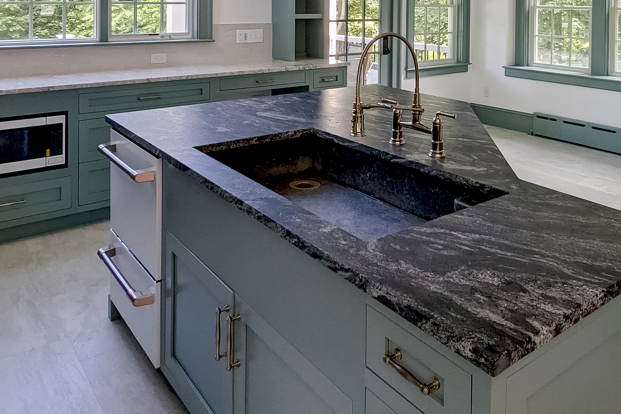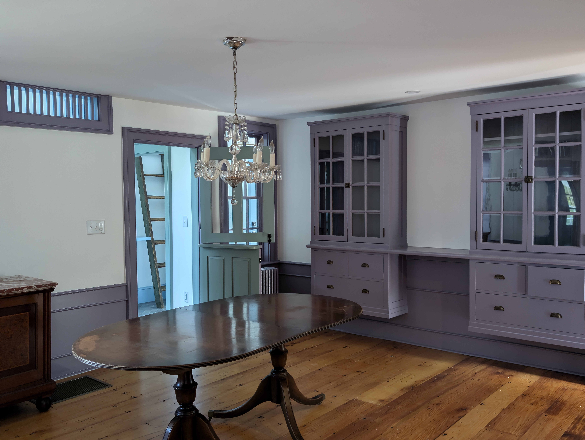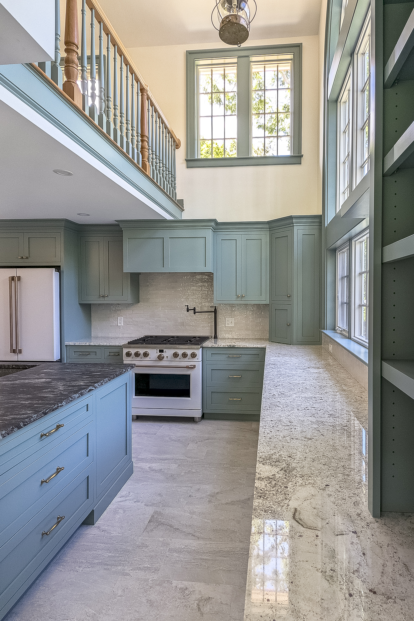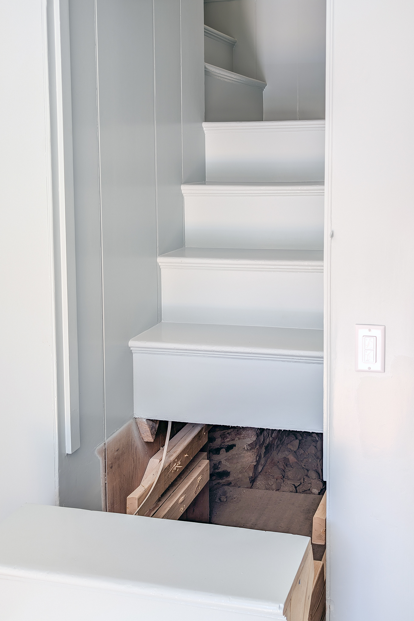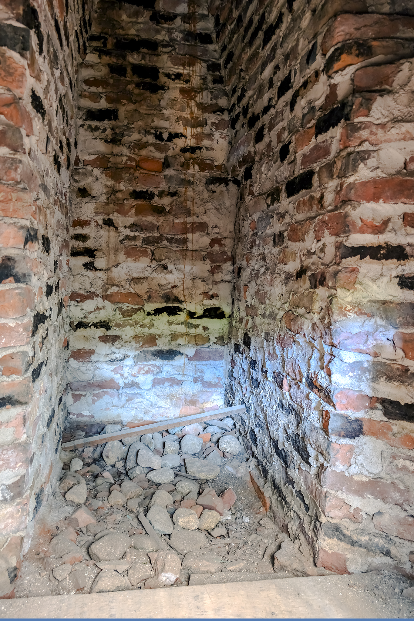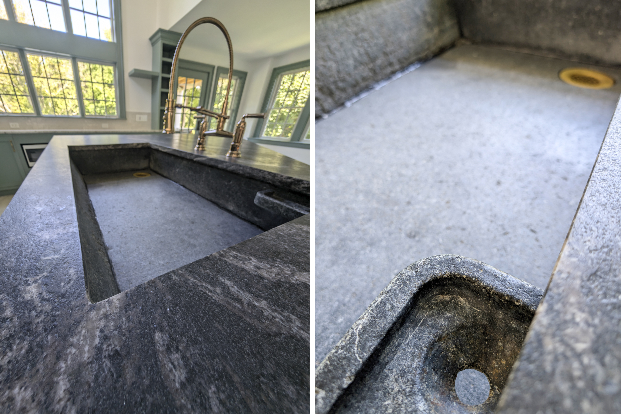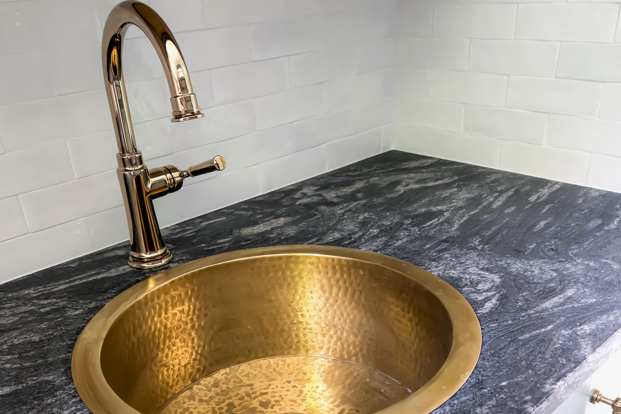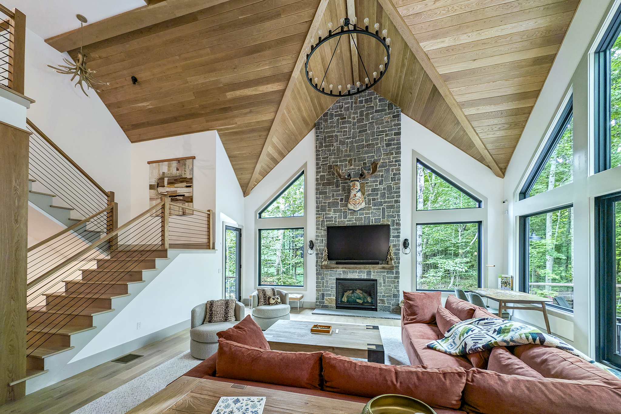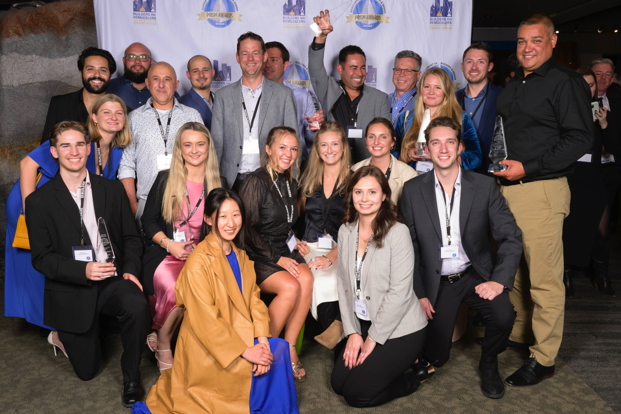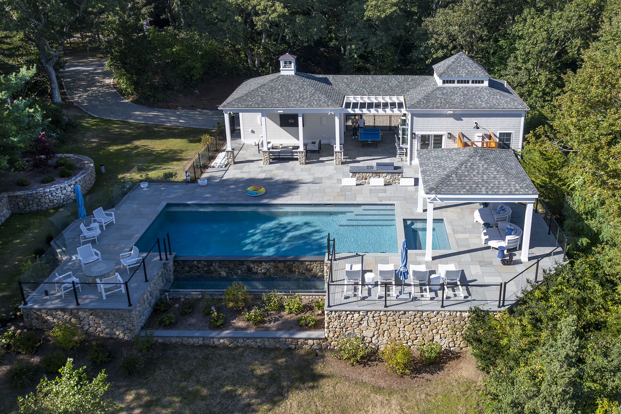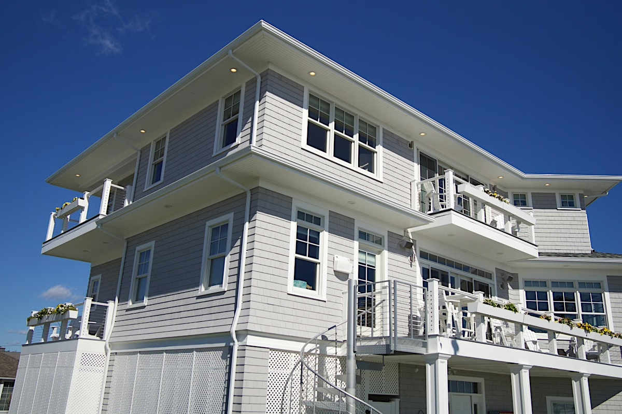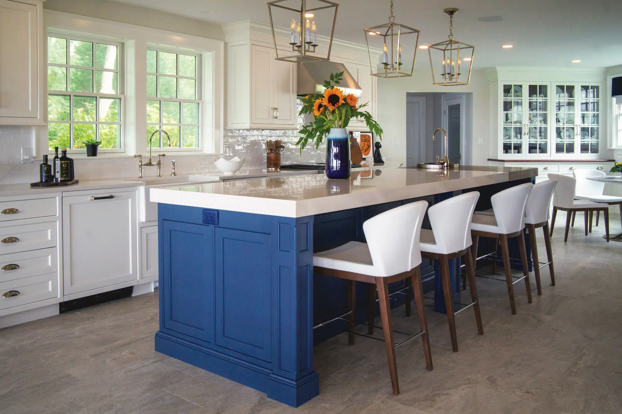Featured Video
1840’s Barnstable Historic Renovation

2024 PRISM WINNER: BEST HISTORIC RENOVATION UNDER 1M
The Young-Lyon House (circa 1840) is included in the Barnstable Local Historic District on 6A. Bangs Young (1756-1804) inherited the original home from his father, Asa Young (1788-1802). Bangs moved the entire home roughly 100 yards to the street (Rt 6A) where it stands today.
Secret Spaces
One of the home’s most interesting features is a staircase whose bottom stairs pull out to reveal a hiding space. A 2001 Cape Cod Times article claims that the home was likely a safe house used to hide slaves traveling the underground railroad to Canada. There is also a false door in one of the second-floor bedrooms.
Link to Newspaper Article
https://www.capecodtimes.com/story/news/2001/02/25/ties-to-freedom/51003491007
Termite Damage
When purchasing the home, the current homeowners discovered a termite infestation had destroyed much of the home’s support structure and flooring. Homeowners hired Longfellow Design Build to re-design and replace the addition based on our experience working with older Cape Cod homes—termite damage required replacing all wall sills and installing new flooring to match the original fir plank flooring.
The renovation included demolishing the existing addition and building a new addition on a full foundation. The kitchen and bathrooms included tile, cabinets, counters, and fixtures. We replaced the home’s siding and roof to match the original house.
Engineering Challenges
The original house was out of level by 4″ from end to end, and the first-floor deck did not align with an existing deck, requiring Longfellow’s structural engineer to specify a structural steel beam and steps at the door openings.
Repurpose & Restore
Throughout the process, the owners with a historic renovation background repurposed and restored the home’s notable features. Material selections and styles were all based on choices appropriate for the period.
Paint Quality
All trim throughout the home is furniture grade – receiving four coats of paint & sanding.
Repurposed historic features include
– A soapstone sink
– Wood stove from the original house
– Wooden ladder used as a loft staircase repurposed as a mudroom shoe shelf
– Replaced fir wood flooring damaged by termites
– Striped & replaced asphalt roof with red cedar to match the existing house
Modern Features
Although historic homes have their allure, they’re not museums – A part of the history of any home is the upgrades to modernize and provide a comfortable living space.
Kitchen & Loft
Features a modern custom kitchen, walk-in pantry, mudroom, and butler’s pantry. Cabinetry had plywood construction, maple doors, dovetail, full extension soft close drawers, and soft close hinges. copper accents can be found throughout the home, i.e., kitchen hardware, chandelier, hammered copper sink in butler’s pantry, and copper gutters on the home’s exterior. To improve natural light, we removed the ceiling at the far end of the room and installed a balcony on the second floor – Allowing light from the two-story arched rectangle window. A wood stove was moved into the kitchen as the focal point for a kitchen sitting area.
Sun tunnel skylights were installed on the second floor, increasing natural light to these rooms.
Project Slides
The Advantage of Engineers on Staff
AUGUST 2024–When it comes to building or remodeling a home in New England—especially on Boston’s South Shore and the Cape Cod coastal areas—homeowners are often caught between wanting the home of their dreams and navigating the complexities of construction. Working with a design-build firm that employs architects, designers, and engineers can be the key to unlocking a truly exceptional home that combines creativity and structural integrity.
The Hero of Home Design
While architects are visionaries, bringing forth designs that reflect a homeowner’s aesthetic dreams, engineers are the unsung heroes who ensure those dreams stand the test of time. In a design-build firm such as Longfellow Design Build, which integrates architects and engineers, the collaborative synergy between these experts can transform a creative concept into a stunning, fully realized reality.
The architectural team may have the creative skills to imagine an open floor plan, expansive glass walls, or balconies that extend toward breathtaking coastal views. However, the engineers figure out how to bring these visions to life while ensuring safety, efficiency, and adherence to building codes.
Enhancing Architectural Creativity
One of the most significant advantages of having engineers on staff is the expanded range of design possibilities. Architects are not limited by the fear of whether their ideas can be safely and practically constructed because they have immediate access to experts who can assess structural feasibility.
Here’s how having engineers on staff enhances creativity:
Designing Unique Features with Confidence
Imagine including a dramatic double-height window wall that overlooks the Cape Cod shoreline. An architect might initially dream it up, but without engineering expertise, it could remain a dream. Engineers can calculate load distribution, account for wind resistance, and recommend materials that can withstand the harsh coastal weather while still delivering that panoramic view.
Seamless Integration of Modern Innovations
Sustainable and energy-efficient designs are a top priority for many homeowners today. Engineers can help integrate state-of-the-art HVAC systems, solar panels, and geothermal heating seamlessly into the architectural plan. This ensures that the home is beautiful but also efficient and future-proof.
Addressing Structural Challenges Head-On
Building on the South Shore and Cape Cod often involves challenging soil conditions, high water tables, or coastal flood zones. Engineers work alongside architects to design foundations and support systems that can handle these challenges without compromising the architectural vision. For instance, designing a beachfront home with large terraces might require specialized piling systems to anchor the structure securely.
Optimizing Space and Structural Integrity
Open floor plans and large, unobstructed spaces are popular in modern homes, but achieving them requires sophisticated engineering. Structural engineers can devise innovative solutions, like hidden steel beams or load-bearing walls, that enhance the sense of openness without sacrificing stability. This is particularly important in coastal homes, where wind loads and salt air can rapidly degrade materials.
Tangible Benefits of Engineering in Home Construction
The design-build philosophy, when combined with in-house engineering, doesn’t just lead to more creative homes—it results in tangible benefits for homeowners:
Efficiency and Speed
With engineers and architects collaborating under one roof, there are fewer delays caused by back-and-forth communication between separate firms. Issues are identified and resolved more quickly, leading to faster project completion.
Cost Savings
Having engineers involved from the outset can avoid costly mistakes and rework. Engineers ensure that designs are beautiful and practical, helping homeowners stay within budget while achieving their vision.
Greater Flexibility
When a homeowner decides to make changes during construction, having engineers on staff allows the team to pivot quickly and efficiently. For example, if a client wants to extend a deck or add a skylight, the engineers can quickly assess the impact on the structure and adjust the plans without derailing the project timeline.
Unlocking Unique Possibilities for Coastal Massachusetts Homes
Living on the coast offers stunning views and the charm of being close to the water, but it also presents unique challenges that require both creativity and engineering expertise. Here are a few examples of features that are more feasible when you have engineers on your team:
Storm-resilient structures: Designing homes to withstand Nor’easters, high winds, and flooding requires understanding structural dynamics. Engineers can recommend storm-resistant materials, elevated foundations, and specialized drainage systems to protect your home while preserving its aesthetic appeal.
Expansive Ocean Views: Engineering solutions like cantilevered support beams and reinforced glass panels make open floor plans with floor-to-ceiling glass walls that maximize the views possible, ensuring your home remains safe while taking full advantage of its coastal location.
Outdoor Living Spaces: Designing rooftop decks, infinity pools, or extensive terraces requires precise structural calculations to ensure their safety, especially in areas with high wind loads. Engineers also ensure these elements are not just beautiful but also durable and long-lasting.
A Collaborative Approach
Building or remodeling a home is a significant investment, and partnering with a design-build firm that integrates engineering into its process provides peace of mind. By fostering collaboration between architects, designers, and engineers, homeowners in the Greater Boston, South Shore, and Cape Cod areas can achieve a home that’s as functional as it is beautiful.
Longfellow Wins Six PRISM Awards
NOV 2024–Longfellow Design Build won the following six PRISM awards from BRAGB, the Boston Remodelers and Builders Association, at their annual awards presentation at the Museum of Science in Boston.
Congratulations to our incredible staff. It’s their hard work and dedication that makes this possible.
LIGHTHOUSE STATION
Excellence in New Construction
‘Best Attached Home’
COTUIT BAY POOL HOUSE
Excellence in Design
‘Most Creative Use of Space’
Excellence in Remodeling
BARNSTABLE 1940’s HISTORIC RENOVATION
‘Best Historic Restoration – Under $1M’
1965 MODERN RANCH RENO
‘Best Home Renovation – $750-$1M’
N FALMOUTH FAMILY GETAWAY
‘Best Home Renovation – $250-500K’ &
‘Best Living Area for a Private Residence’
See all 2024 entries on the BRAGB website:
A Modern Rustic NH Home
OCT 2024 – The underlying theme in this home’s overall design is the balance of modern and rustic features, which creates a home that feels equally sophisticated and casual. This balance of contemporary and rustic elements is carried through each phase of the project, from the architectural design to the selection of materials and finishes to the interior design elements, themes, and artwork.
The primary color throughout the home is eucalyptus green, balanced with natural wood and rust-colored details (e.g., couch, island chairs), all grounded with black countertops, hardware, and window trim, providing a cool and peaceful ambiance. Bright flecks of color are then sparsely introduced—e.g., the gold inside the pendant lights and the artwork framed by the credenza. Eucalyptus green is also cleverly reflected in some interior design selections, such as a bowl mixer and the Dutch oven on the stove.
The Great Room
Double Gable Cathedral Ceiling–The great room was initially designed to have a single gable peak. The homeowner requested that the plans be revised to have a double peak with the fireplace centered. Geometric rectangle and triangle-shaped windows were carefully planned to provide a sweeping panoramic view of the forest.
Great care was taken in the design to ensure that all the angles and negative space were balanced throughout the room, including the staircase lines. To support this design, the main structural beam was placed front to back, with the accent beam placed side-to-side.
Red cedar wood accents and the stone fireplace (Vineyard Granite) give the home a relaxed NH mountain retreat feel, and the modern features, such as the geometric windows with black trim, black countertops, and wire stair rails, balance the rustic with contemporary touch.
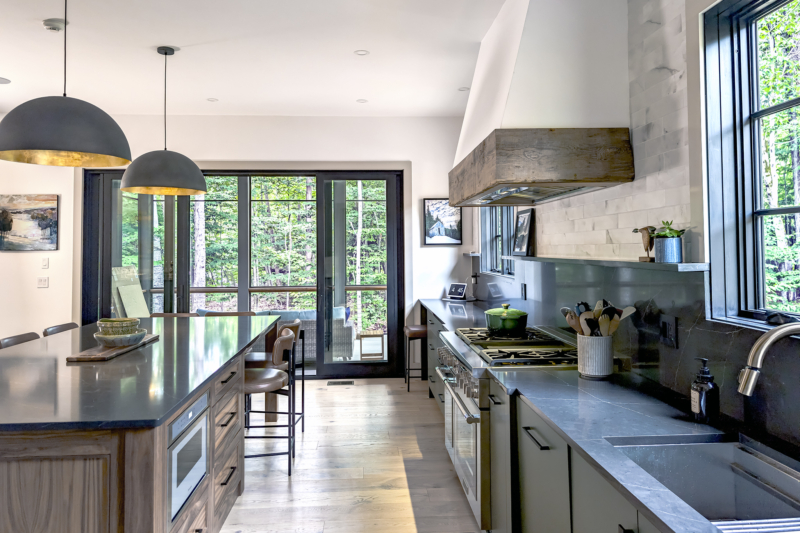
Kitchen Design
The kitchen is unique in that the work area has one long counter, the width of the back wall, and the stove and stove hood are centered—four windows replace the usual top cabinetry, bringing additional light into the home. Mountain homes surrounded by trees are often light-deprived. The room’s scale provides ample cabinetry, bottom cabinets, a generously sized butler’s pantry, and a dry bar area. Extending the counter up the wall 18″ as a backsplash with a slight shelve and completing the wall with ceramic tile is a masterclass in design sophistication.
Custom Built-ins and millwork are integrated into every room of the home. The cabinetry is constructed of plywood with maple doors, dovetail, full-extension soft-close drawers, and soft-close hinges.
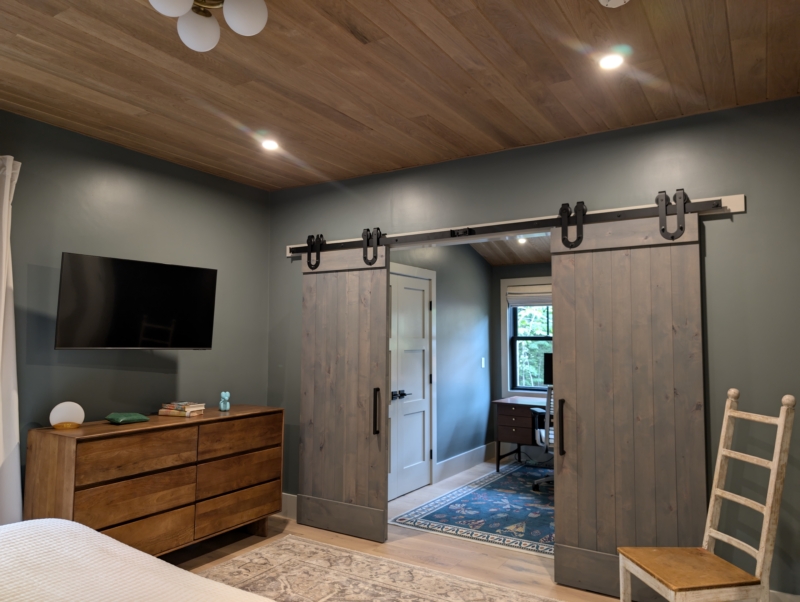
Primary Bedroom
Following the modern vs. rustic theme, the primary bedroom is connected to a private office separated by barn doors with rod iron hardware. The ceilings are natural red cedar-finished nickel-gap shiplap planks.
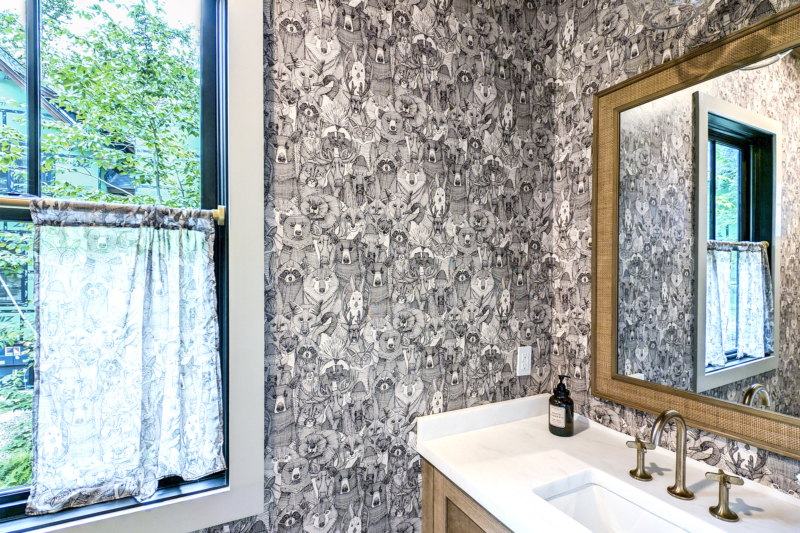
Powder Room Pattern
The powder room off the front entry is wallpapered with a unique black-and-white animal print cleverly mirrored in the curtains—printed with the same pattern.
Cotuit Bay Pool House
October 2024 – When the adjacent property to their generational Cape Cod estate became available, this homeowner seized the opportunity and purchased the 2-acre/4,065 sqft home overlooking Cotuit Bay. The existing home on the property needed costly repairs. They hired Longfellow Design Build to demo the house and build an outdoor living area. To avoid a lengthy and uncertain permitting process, we recommended the new outdoor living area be built on the same footprint as the home currently on the property.
Architectural Design
Homeowners wanted a space they could enjoy throughout the day without returning to the main house. Our intention for this design was to create a versatile space that offers a variety of distinct spaces and experiences while also providing a cohesive outdoor living space. Longfellow developed a patio, pool, and poolhouse design that provides a variety of distinct activity areas to accommodate various moods and modes of enjoying the spectacular property. Activity areas include:
– Canopy building with a hip roof for sun protection while relaxing by the pool with a lounge chair and a beverage
– Round Marino glass gas firepit area surrounded by Adirondack chairs for chilly evening discussion
– Pavilion sitting area with outdoor furniture, marine-grade speakers, and a 65″ Samsung Terrace outdoor TV
– Outdoor cooking area near the pool house take-out bar with barstool seating to serve lunch to the kids
– Infinity pool centerpiece with built-in seating and a waterfall over foundation stones where the water’s edge lines up with the view of the Cotuit Bay
– All-cedar outdoor shower
Using the view of Cotuit Bay as a design element was essential when evaluating sight lines and ambiance for each of the separate patio areas.
The patio and pool areas are enclosed by a modern glass pool fence with black posts, and the property is landscaped with gardens of native species.
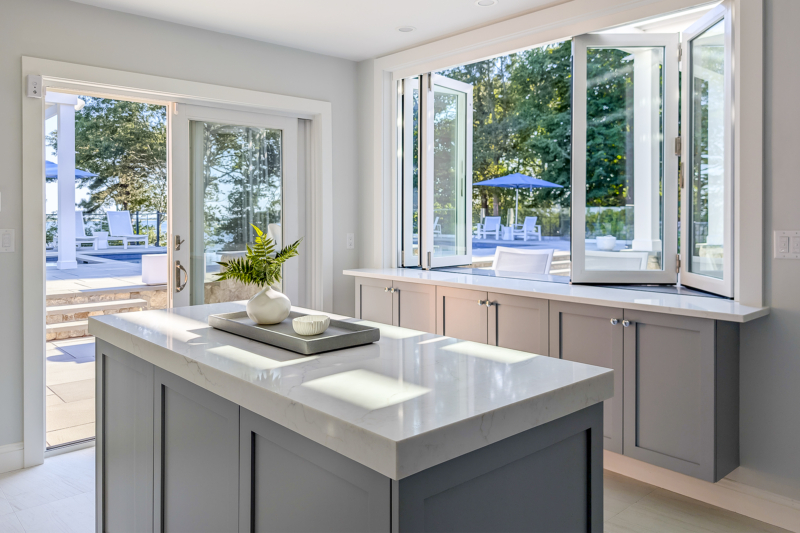
Pool House
Converted garage into a pool house with custom kitchen, quartz island countertops, bathroom, and storage closet with custom cabinetry constructed of plywood with maple doors, dovetail, full extension soft close drawers, and soft close hinges.
One key aspect of this project was the conscious use of the original home’s rock foundation, which added unique character to the outdoor living area and contributed to its sustainability and cost-effectiveness.
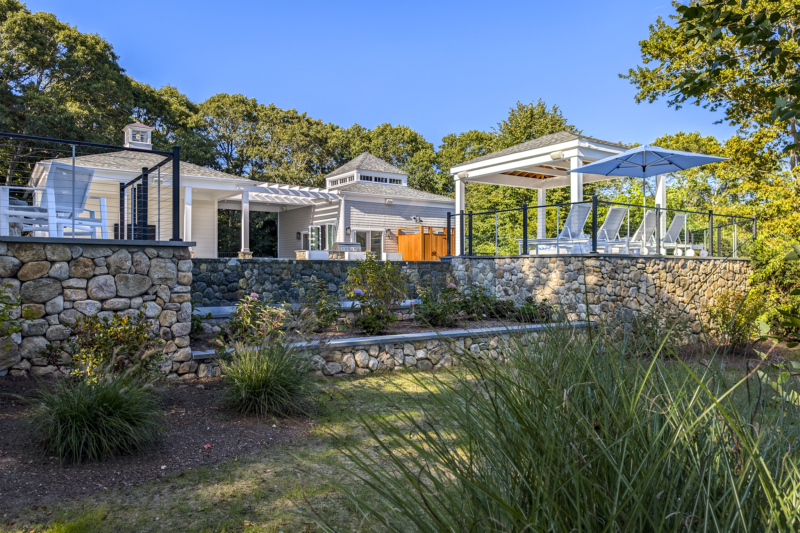
Foundation Stones
Stones from the original house were repurposed and used as a design element throughout the site:
– Retaining walls and pool foundation
– Waterfall for the infinity pool
– Column posts on the patio
– Foundation for the outdoor grill/kitchen & round gas firepit
Full Scope of Work
– Demolish the existing home to its foundation
– Replace septic with a new Title 5 system
– Add a leaching pit for the roof, patio, and pool drawdown
– Install infinity pool and patio
– Convert existing garage into pavilion, pergola, and poolhouse with custom kitchen & bath
– Build a canopy structure with a hip roof and exposed cedar supports
– Build the all-cedar outdoor shower
– Mitigate plantings with the associated grading, utilities, and landscaping
– Install TV and marine-grade outdoor speakers with automation throughout the property
– Install Lutron lighting system with automation
Building in a Flood Zone
This project was a complete teardown/rebuild located directly across from Falmouth’s Surf Drive Beach and facing Vineyard Sound. With its many balconies and large windows, each room provides unobstructed sight-lines with breathtaking views of Martha’s Vineyard and nearby Nobska Light.
Surf Drive is within a designated FEMA Flood Hazard area, which is at a high risk of damaging winds and flooding due to storm surge. To reduce flood insurance costs, this homeowner opted for a raised pier and beam foundation common for homes built in areas prone to earthquakes or hurricane-strength winds.
A pier and beam foundation features concrete piers set deep into the ground. A pier and beam foundation does not rest directly on the ground. Instead, it is elevated about 18” above, with utility units for plumbing and electricity installed in this crawlspace.
Building a home with direct exposure to the open ocean requires the use of materials that tolerate or repel the corrosive effects of saltwater, salt air, gusts of wind, harsh UV rays and a persistent moist environment that quickly breaks down many typical building materials causing mold, corrosion, and decay.
For this home, we used double-coated, pre-stained shingles which offer UV protection, are water repellant and mildew resistant. Additional material choices for this home included vinyl windows and composite decking.
We also used a new structural “zip” wall panel system that provides a built-in energy-efficient barrier to keep moisture out by reducing air leakage that can cause moisture damage. These green-colored wall panels create a draft proof system with a perm rating similar to conventional sheathing covered with house wrap.
Article: All the Right Angles All the Right Angles Reprinted from AtHome Magazine May 2019 By Dan Mathers
For three decades, Herb Foster’s house on Cape Cod was an oasis. While he lived and worked in Boston, on summers and weekends, he would escape to his property on Surf Drive in Falmouth. There, his small, 932-square-foot house was in an ideal location, across the street from a beautiful beach with breathtaking views of Vineyard Sound. It was a perfect place to watch his children grow and share summer gatherings with friends.
After retiring, he made the Falmouth house his primary home. His family grew with the addition of four grandchildren, and so did his number of friends. But a larger family and more friends came at a cost. His Cape house was no longer big enough. He didn’t have enough room for his family all to stay. Gatherings had become cramped. He needed a new place.
Moving wasn’t an option; he couldn’t beat his current location. So Foster decided to tear down his old house and build new. The result is an imaginative, three-level home with an innovative design that provides spectacular views, a spacious, open layout, and several places for gathering with friends and family.
It’s a design that also won the house, and its builder Longfellow Design Build a BRICC Award for Excellence in New Single Family Home Design and Construction.
Foster’s new three-level home is set at an angle to give it an interesting curb appeal and to maximize views from the house. Its interior layout is open and airy with lots of windows and large sliding doors that allow for plenty of sunshine and fresh air. It seamlessly blends outdoor elements with indoor comforts.
The home’s design was very much a collaboration between Foster and Longfellow. When he decided to build the new house, Foster knew he wanted the home at an angle, that he wanted plenty of balconies, a two-car garage, and a lot more space. But there were obstacles to overcome, not the least of which is his property along the shore is in a designated Federal Emergency Management Agency (FEMA) Flood Hazard area at risk of damaging winds and flooding.
One of Foster’s friends suggested he use Longfellow. He said they had lots of experience with special permitting. Foster met with Longfellow owner Mark Bogosian to discuss his vision. After their meeting, Bogosian said he knew exactly what Foster was looking for and would draw up plans. “I came back the next week, and there it was on paper. They had taken it to another level,” said Foster. “They exceeded my expectations.”
The result is a house that is as much an experience – and a celebration of living on Cape Cod – as it is a home. To address the FEMA issues, Longfellow used a raised pier and beam foundation. Concrete piers were set deep, with the piers elevating the home’s foundation about 18 inches above the ground. Given the home’s exposure to the ocean, they used materials made to tolerate or repel the corrosive effects of salt water, salt air, strong winds, UV rays and moisture. Double-coated, pre-stained shingles provide UV protection, plus they are water repellant and mildew resistant. Additionally, the builders used vinyl windows and composite decking. Longfellow also used a new structural “zip” wall panel system, providing a built-in energy-efficient barrier to keep moisture out.
With three levels, Foster says the new 3,241-square-foot house provides enough room for him and his wife, plus his two daughters and their families to all stay at the house simultaneously. It has four bedrooms and three-and-a-half bathrooms.
The first thing you notice when looking at the house is its many balconies—five in all, each with wire cable railings that give them a nautical feel. The main deck off the home’s middle level is right outside the kitchen and living area. It looks out to provide clear views of the beach and Vineyard Sound. A spiral staircase winds from the front yard up to the main deck. The attractive staircase was kind of a happy accident. It wasn’t in the original plans, but local officials required Foster to have stairs leading from the deck down to the yard.
“It really fits in very well with the design,” says Foster. From the main deck, you can enter the house through large sliding doors that lead into the living room and kitchen. On warm days, the sliders stay open to invite a refreshing breeze and the smell of salt air into the house.
The outdoor elements don’t end there. To decorate the interior, Foster chose a pallet of Cape colors, with pastel blues, yellows, and sea-mist greens. Coffered ceilings in the kitchen and living area have their inserts painted blue. “It’s like bringing the sky inside the house,” says Foster.
The kitchen features an open floor plan, making it easy to host plenty of guests. It has a large island and a separate dining area, allowing for plenty of seating during meals. Large windows let in lots of natural light. It has Cambria Britannica quartz countertops and custom cabinets built by Longfellow. White barn doors on sliders are widely used throughout the house to close off rooms for privacy or to allow them to be open and seamlessly flow into adjoining rooms.
The house has two master suites, one on the second floor and one on the third. Each has its own balcony that provides lovely sunset views at the end of each day. Another bedroom features two custom-built bunk beds, perfect for Foster’s grandchildren. A guest bedroom features another balcony, this one looking east and providing beautiful views of the sunrise—a great spot to have a cup of coffee in the morning—while a small fifth balcony extends off a living area on the third floor.
On the street level, just outside of his two-car garage, Foster had roughly 700 square feet of covered space that he has enclosed in lattice and upon which he has set up a table, chairs, and a grill. It’s a great place for when people want to get out of the sun, escape a fast-moving rain shower, or take a lunch break before heading back to the beach. Foster is also converting an area that was originally designed as a storage room into a second kitchen.
“We do three or four big parties every year,” says Foster. “Especially on road race day. We have a big contingency and we do it up right.” The house is a gathering place for the neighborhood. Foster says many of his neighbors have lived in the area longer than he has, and for years they have enjoyed getting together at his home. It’s something everyone seems to enjoy even more now that there’s more room and it’s more comfortable. It has Foster excited to plan for many more gatherings with friends and family in the summers to come.
Cotuit Estate Kitchen Renovation
Like so many Cape Cod properties, this home has been enjoyed as a summer weekend retreat for generations, with no significant renovation or remodeling done since the early 1970s. This kitchen remodel represents the first phase in updating a 21-room 1930s Cape Cod estate overlooking Cotuit Bay.
Given the COVID situation that developed in the spring of 2020, the current owner, a Greater Boston couple, anticipates spending more time living at the Cotuit home with their 9-year-old daughter.
The renovated space includes a full kitchen, pantry, and laundry area. The kitchen features a breakfast nook with custom built-in banquette seating and a custom china cabinet, a hammered zinc prep sink set into a 3″ walnut butcher block prep station, and a 3″ thick marble countertop.
Project Highlights
- The cabinetry is custom, with a maple door, full-extension dovetail, soft-close drawers, and a Summerfield drawer style. The interior wall includes 7′ of refrigeration with panel overlays.3″ Walnut butcher block cutting board and 3″ Calacatta Arno quartz island-top with hammered zinc prep sink and faucet.
- Longfellow custom built-in china cabinet/hutch with glass panes and a cherry wide plank top
- Custom banquette kitchen seating, trim, and wall panels are designed by Longfellow architectural designers and built by our in-house finish carpenters.
- Custom banquette kitchen seating, trim, and wall panels are designed by Longfellow architectural designers and built by our in-house finish carpenters.
- The interior wall boasts 7′ of paneled refrigeration. Maple inset Longfellow custom, dove-tail, full-extension cabinetry with soft-close drawers throughout
- The interior wall boasts 7′ of paneled refrigeration. Maple inset Longfellow custom, dove-tail, full-extension cabinetry with soft-close drawers throughout.


